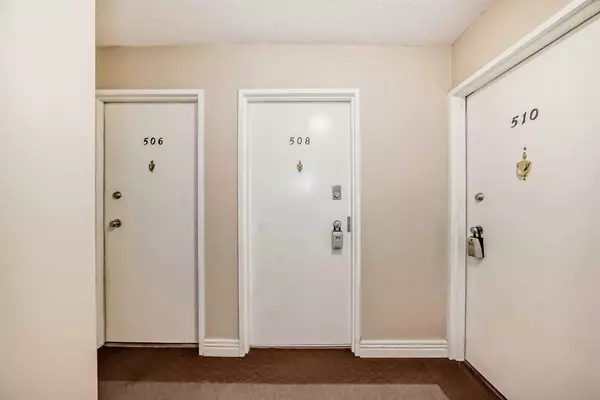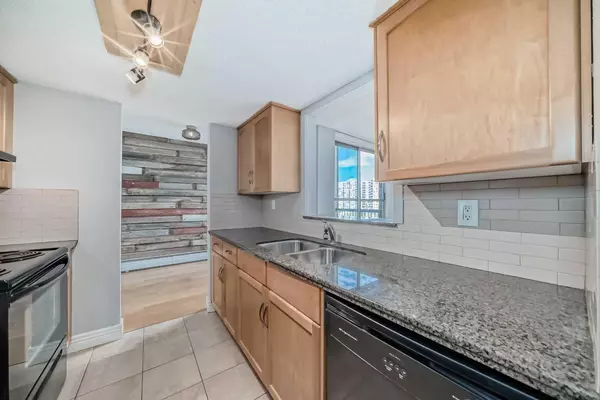
2 Beds
1 Bath
902 SqFt
2 Beds
1 Bath
902 SqFt
Key Details
Property Type Condo
Sub Type Apartment
Listing Status Active
Purchase Type For Sale
Square Footage 902 sqft
Price per Sqft $360
Subdivision Beltline
MLS® Listing ID A2156010
Style Apartment
Bedrooms 2
Full Baths 1
Condo Fees $613/mo
Year Built 1971
Property Description
Welcome to your new home! This beautiful 2-bedroom, 1-bathroom condo offers the perfect blend of modern luxury and urban convenience. Spread across two floors, this spacious unit features elegant granite countertops and stylish maple cabinets in the kitchen, making it a chef’s dream.
Enjoy your morning coffee or evening relaxation on your private balcony, with stunning views of the vibrant Beltline neighborhood. The location is unbeatable – just a short walk to downtown, giving you easy access to all the amenities, restaurants, and entertainment options the city has to offer.
Don’t miss out on this incredible opportunity to live in one of the most sought-after areas. Schedule a viewing today and experience the best of city living!
Location
Province AB
County Calgary
Area Cal Zone Cc
Zoning CC-MH
Direction NW
Interior
Interior Features Breakfast Bar, Ceiling Fan(s), Granite Counters, No Animal Home, No Smoking Home
Heating Baseboard, Hot Water
Cooling None
Flooring Carpet, Ceramic Tile, Hardwood
Inclusions None
Appliance Dishwasher, Electric Stove, European Washer/Dryer Combination, Refrigerator, Window Coverings
Laundry In Unit
Exterior
Exterior Feature Balcony
Garage Assigned, Parkade, Stall, Underground
Garage Spaces 1.0
Community Features Park, Shopping Nearby, Sidewalks, Street Lights
Amenities Available Elevator(s), Park, Parking, Snow Removal
Roof Type Tar/Gravel
Porch Balcony(s)
Exposure NW
Total Parking Spaces 1
Building
Dwelling Type High Rise (5+ stories)
Story 7
Architectural Style Apartment
Level or Stories Multi Level Unit
Structure Type Brick,Concrete
Others
HOA Fee Include Common Area Maintenance,Heat,Insurance,Interior Maintenance,Maintenance Grounds,Parking,Professional Management,Reserve Fund Contributions,Sewer,Snow Removal,Water
Restrictions Pet Restrictions or Board approval Required
Pets Description Restrictions, Cats OK, Dogs OK
GET MORE INFORMATION

Agent | License ID: LDKATOCAN






