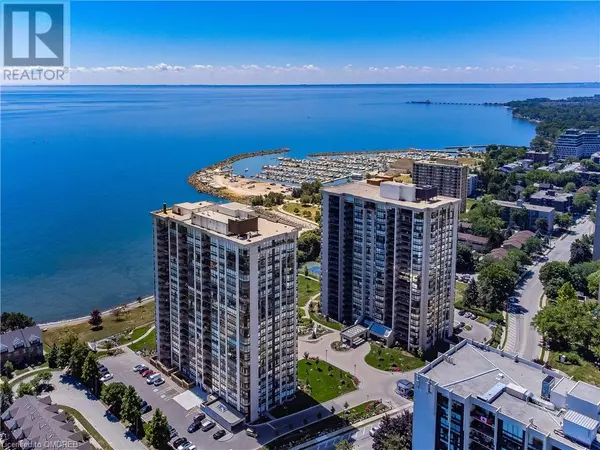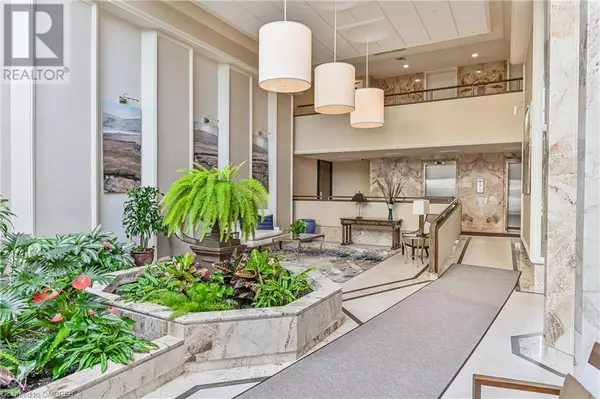
3 Beds
2 Baths
1,681 SqFt
3 Beds
2 Baths
1,681 SqFt
Key Details
Property Type Condo
Sub Type Condominium
Listing Status Active
Purchase Type For Sale
Square Footage 1,681 sqft
Price per Sqft $766
Subdivision 1001 - Br Bronte
MLS® Listing ID 40629515
Bedrooms 3
Condo Fees $1,672/mo
Originating Board The Oakville, Milton & District Real Estate Board
Year Built 1983
Property Description
Location
Province ON
Lake Name Lake Ontario
Rooms
Extra Room 1 Main level 4'11'' x 3'8'' Foyer
Extra Room 2 Main level 9'2'' x 5'6'' Laundry room
Extra Room 3 Main level Measurements not available 4pc Bathroom
Extra Room 4 Main level 18'9'' x 10'9'' Bedroom
Extra Room 5 Main level Measurements not available 3pc Bathroom
Extra Room 6 Main level 18'1'' x 11'3'' Primary Bedroom
Interior
Heating Forced air
Cooling Central air conditioning
Exterior
Garage Yes
Community Features Quiet Area, Community Centre
Waterfront Yes
View Y/N Yes
View City view
Total Parking Spaces 2
Private Pool Yes
Building
Lot Description Lawn sprinkler
Story 1
Sewer Municipal sewage system
Water Lake Ontario
Others
Ownership Condominium
GET MORE INFORMATION

Agent | License ID: LDKATOCAN







