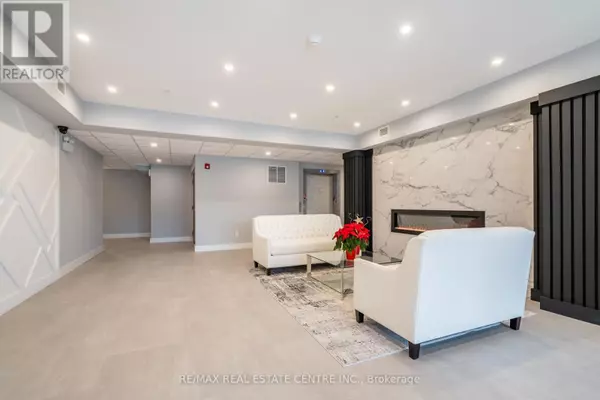
2 Beds
2 Baths
799 SqFt
2 Beds
2 Baths
799 SqFt
Key Details
Property Type Condo
Sub Type Condominium/Strata
Listing Status Active
Purchase Type For Sale
Square Footage 799 sqft
Price per Sqft $862
Subdivision Gourley
MLS® Listing ID X9238837
Bedrooms 2
Condo Fees $1/mo
Originating Board Toronto Regional Real Estate Board
Property Description
Location
Province ON
Rooms
Extra Room 1 Main level Measurements not available Foyer
Extra Room 2 Main level 2.44 m X 2.41 m Kitchen
Extra Room 3 Main level 2.87 m X 3.66 m Dining room
Extra Room 4 Main level 2.92 m X 4.22 m Living room
Extra Room 5 Main level 3.84 m X 4.17 m Primary Bedroom
Extra Room 6 Main level 2.74 m X 2.97 m Bedroom
Interior
Heating Other
Exterior
Garage No
Community Features Pet Restrictions, Community Centre
Waterfront No
View Y/N No
Total Parking Spaces 1
Private Pool No
Others
Ownership Condominium/Strata
GET MORE INFORMATION

Agent | License ID: LDKATOCAN







