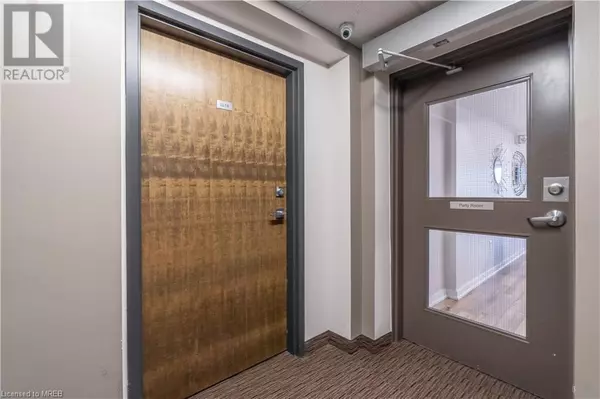
2 Beds
2 Baths
858 SqFt
2 Beds
2 Baths
858 SqFt
Key Details
Property Type Condo
Sub Type Condominium
Listing Status Active
Purchase Type For Sale
Square Footage 858 sqft
Price per Sqft $639
Subdivision 18 - Pineridge/Westminster Woods
MLS® Listing ID 40628932
Bedrooms 2
Condo Fees $443/mo
Originating Board Cornerstone - Mississauga
Property Description
Location
Province ON
Rooms
Extra Room 1 Main level 5'0'' x 8'8'' 3pc Bathroom
Extra Room 2 Main level 8'5'' x 6'1'' Full bathroom
Extra Room 3 Main level 10'8'' x 8'11'' Bedroom
Extra Room 4 Main level 10'2'' x 15'3'' Kitchen
Extra Room 5 Main level 4'5'' x 8'8'' Laundry room
Extra Room 6 Main level 14'9'' x 11'9'' Living room
Interior
Heating Forced air
Cooling Central air conditioning
Exterior
Garage No
Community Features School Bus
Waterfront No
View Y/N No
Total Parking Spaces 1
Private Pool No
Building
Story 1
Sewer Municipal sewage system
Others
Ownership Condominium
GET MORE INFORMATION

Agent | License ID: LDKATOCAN







