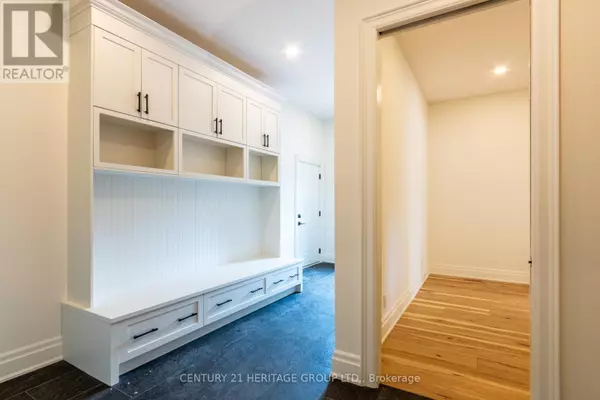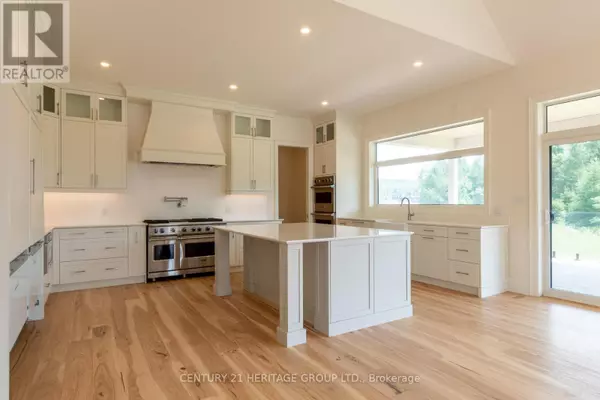
6 Beds
6 Baths
3,499 SqFt
6 Beds
6 Baths
3,499 SqFt
Key Details
Property Type Single Family Home
Sub Type Freehold
Listing Status Active
Purchase Type For Sale
Square Footage 3,499 sqft
Price per Sqft $571
Subdivision Rural Oro-Medonte
MLS® Listing ID S9236799
Bedrooms 6
Half Baths 1
Condo Fees $105/mo
Originating Board Toronto Regional Real Estate Board
Property Description
Location
Province ON
Rooms
Extra Room 1 Second level 4.39 m X 3.3 m Bedroom 2
Extra Room 2 Second level 4.39 m X 4.24 m Bedroom 3
Extra Room 3 Basement 12.27 m X 5.77 m Recreational, Games room
Extra Room 4 Basement 4.19 m X 3.53 m Bedroom 4
Extra Room 5 Basement 3.66 m X 3.3 m Bedroom 5
Extra Room 6 Basement 5.77 m X 3.63 m Exercise room
Interior
Heating Forced air
Cooling Central air conditioning
Flooring Hardwood
Fireplaces Number 2
Exterior
Garage Yes
Waterfront No
View Y/N No
Total Parking Spaces 9
Private Pool No
Building
Story 1
Sewer Septic System
Others
Ownership Freehold
GET MORE INFORMATION

Agent | License ID: LDKATOCAN







