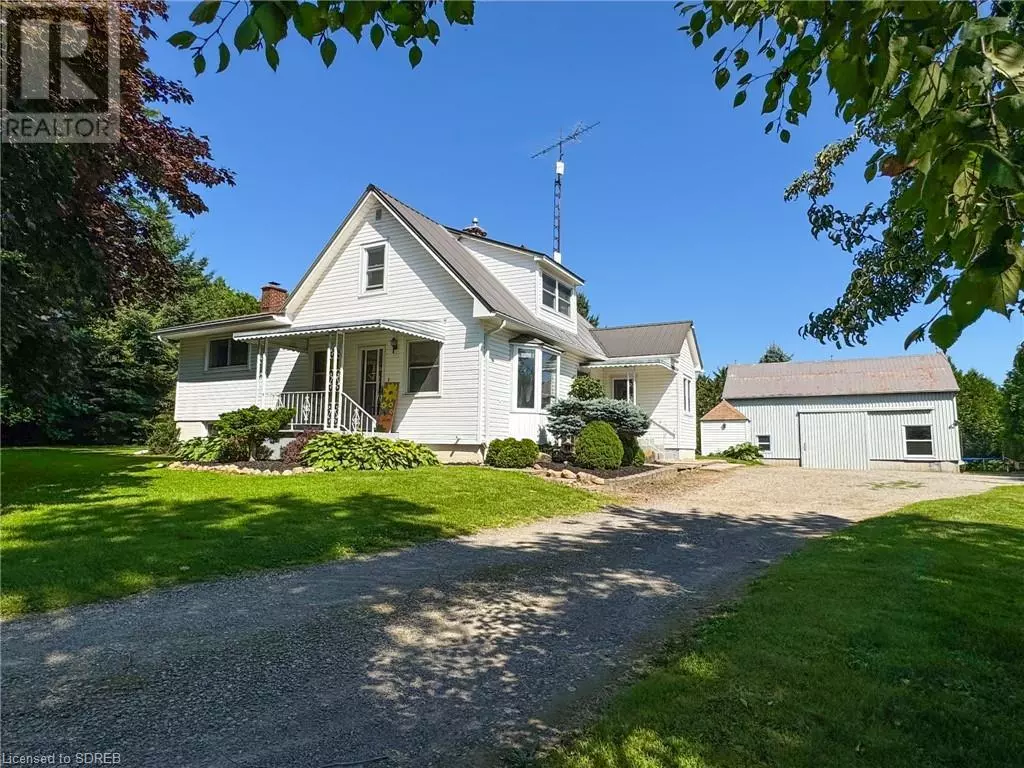
3 Beds
2 Baths
1,964 SqFt
3 Beds
2 Baths
1,964 SqFt
Key Details
Property Type Single Family Home
Sub Type Freehold
Listing Status Active
Purchase Type For Sale
Square Footage 1,964 sqft
Price per Sqft $488
Subdivision Rural Windham
MLS® Listing ID 40611369
Bedrooms 3
Half Baths 1
Originating Board Cornerstone - Simcoe & District
Year Built 1945
Lot Size 19.180 Acres
Acres 835480.8
Property Description
Location
Province ON
Rooms
Extra Room 1 Second level 11'0'' x 5'4'' 4pc Bathroom
Extra Room 2 Second level 13'10'' x 14'5'' Primary Bedroom
Extra Room 3 Second level 12'0'' x 12'0'' Bedroom
Extra Room 4 Second level 8'6'' x 13'1'' Bedroom
Extra Room 5 Basement 21'9'' x 13'5'' Recreation room
Extra Room 6 Main level 6'10'' x 6'7'' 2pc Bathroom
Interior
Heating Forced air,
Cooling Central air conditioning
Fireplaces Number 1
Fireplaces Type Stove
Exterior
Garage Yes
Community Features School Bus
Waterfront No
View Y/N No
Total Parking Spaces 10
Private Pool Yes
Building
Story 1.5
Sewer Septic System
Others
Ownership Freehold
GET MORE INFORMATION

Agent | License ID: LDKATOCAN







