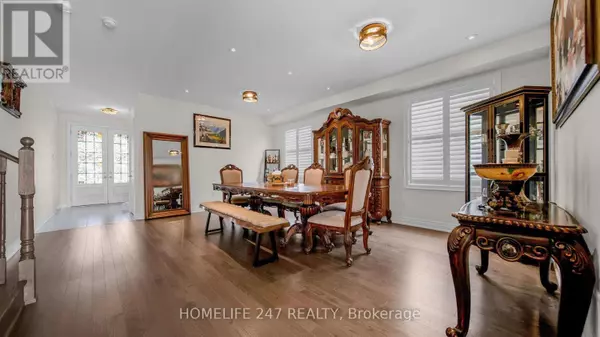
4 Beds
4 Baths
2,999 SqFt
4 Beds
4 Baths
2,999 SqFt
Key Details
Property Type Single Family Home
Sub Type Freehold
Listing Status Active
Purchase Type For Sale
Square Footage 2,999 sqft
Price per Sqft $461
Subdivision Keswick South
MLS® Listing ID N9232863
Bedrooms 4
Half Baths 1
Originating Board Toronto Regional Real Estate Board
Property Description
Location
Province ON
Rooms
Extra Room 1 Second level 12.1 m X 12 m Bedroom 4
Extra Room 2 Second level Measurements not available Bathroom
Extra Room 3 Second level 18.1 m X 13.3 m Primary Bedroom
Extra Room 4 Second level 13 m X 13.6 m Bedroom 3
Extra Room 5 Main level 9 m X 12.1 m Library
Extra Room 6 Main level 16.5 m X 19.6 m Dining room
Interior
Heating Forced air
Cooling Central air conditioning
Fireplaces Number 1
Exterior
Garage Yes
Fence Fenced yard
Waterfront No
View Y/N Yes
View View, River view, Lake view, City view
Total Parking Spaces 6
Private Pool No
Building
Story 2
Sewer Sanitary sewer
Others
Ownership Freehold
GET MORE INFORMATION

Agent | License ID: LDKATOCAN







