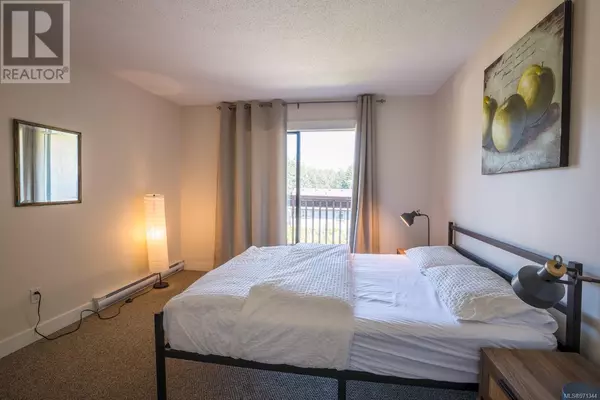
1 Bed
1 Bath
779 SqFt
1 Bed
1 Bath
779 SqFt
Key Details
Property Type Condo
Sub Type Strata
Listing Status Active
Purchase Type For Sale
Square Footage 779 sqft
Price per Sqft $385
Subdivision Northridge Estates
MLS® Listing ID 971344
Bedrooms 1
Condo Fees $280/mo
Originating Board Vancouver Island Real Estate Board
Year Built 1981
Lot Size 659 Sqft
Acres 659.0
Property Description
Location
Province BC
Zoning Multi-Family
Rooms
Extra Room 1 Main level 4'5 x 24'10 Balcony
Extra Room 2 Main level 4-Piece Bathroom
Extra Room 3 Main level 11'7 x 14'5 Primary Bedroom
Extra Room 4 Main level 12'6 x 18'5 Living room
Extra Room 5 Main level 10'4 x 4'7 Dining room
Extra Room 6 Main level 9'11 x 9'3 Kitchen
Interior
Heating Baseboard heaters
Cooling None
Exterior
Garage No
Community Features Pets Allowed, Family Oriented
Waterfront No
View Y/N No
Total Parking Spaces 2
Private Pool No
Others
Ownership Strata
Acceptable Financing Monthly
Listing Terms Monthly
GET MORE INFORMATION

Agent | License ID: LDKATOCAN







