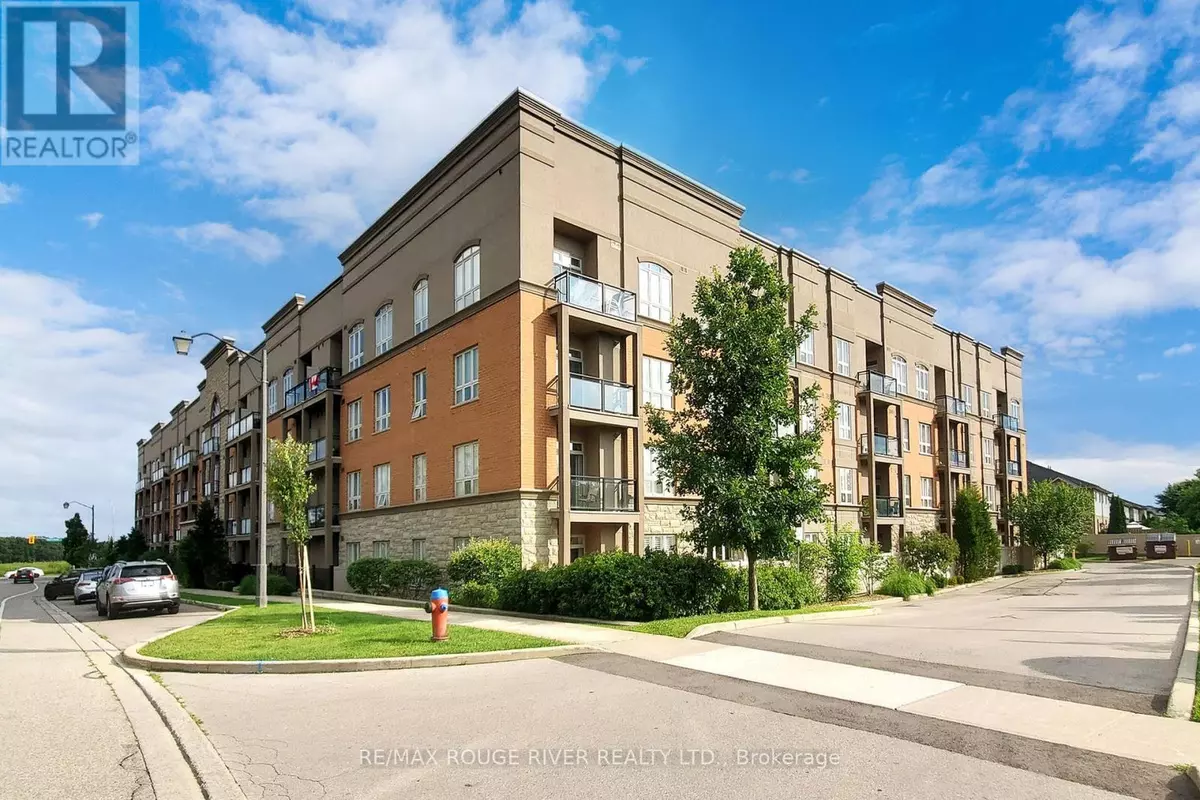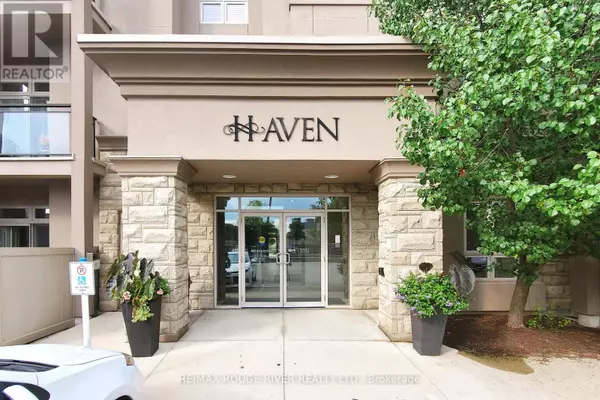REQUEST A TOUR
In-PersonVirtual Tour

$ 499,000
Est. payment | /mo
1 Bed
1 Bath
499 SqFt
$ 499,000
Est. payment | /mo
1 Bed
1 Bath
499 SqFt
Key Details
Property Type Condo
Sub Type Condominium/Strata
Listing Status Active
Purchase Type For Sale
Square Footage 499 sqft
Price per Sqft $1,000
Subdivision Orchard
MLS® Listing ID W9048685
Bedrooms 1
Condo Fees $478/mo
Originating Board Toronto Regional Real Estate Board
Property Description
Discover elegance in this stunning 1 bedroom PENTHOUSE Condo located in Burlington with 1 Parking and 1 Locker! Boasting 10 ft smooth ceilings, stainless steel appliances, upgraded kitchen cabinets with premium hardware, quartz counters, a stylish backsplash and a built-in microwave. Laminate flooring flows throughout, complemented by convenient ensuite laundry. This exceptional residence features a rooftop terrace with BBQ facilities, perfect for entertaining, gym, party room and ample visitor parking. Situated adjacent to Bronte Creek Provincial Park, with easy access to highways 403 and 407, this prime location offers the convenience of being just minutes away to bus stop, playgrounds, parks, trails, shopping center, movie theater and a diverse selection of dining options. Discover convenience and beauty just 10 mins away! Whether you need to catch the GO Train or unwind by the serene lake, this location offers the best of both worlds! Don't miss out on the opportunity to call this sophisticated penthouse condo your new home. Schedule your viewing today! **** EXTRAS **** Stainless Steel Appliances (Fridge, Stove, Dishwasher, Over-the-range Microwave), Washer and Dryer, All Window Coverings, All Electrical Light Fixtures, Large Bedroom Cabinet. Condo was just freshly painted. (id:24570)
Location
Province ON
Rooms
Extra Room 1 Ground level 2.8 m X 2.56 m Kitchen
Extra Room 2 Ground level 4.57 m X 3.35 m Living room
Extra Room 3 Ground level 3.38 m X 3.05 m Bedroom
Interior
Heating Forced air
Cooling Central air conditioning
Flooring Laminate
Exterior
Garage Yes
Community Features Pet Restrictions
Waterfront No
View Y/N No
Total Parking Spaces 1
Private Pool No
Others
Ownership Condominium/Strata
GET MORE INFORMATION

Andy Katoch
Agent | License ID: LDKATOCAN







