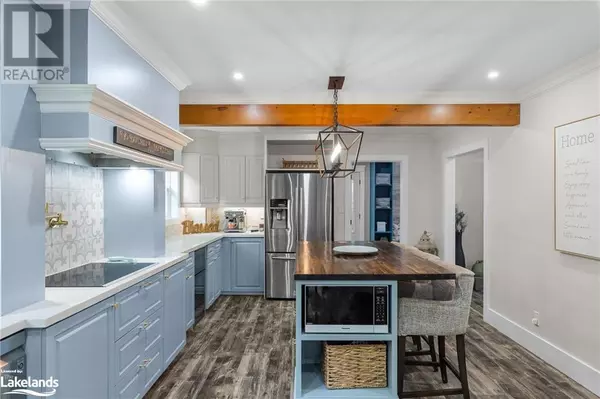
5 Beds
3 Baths
2,753 SqFt
5 Beds
3 Baths
2,753 SqFt
Key Details
Property Type Single Family Home
Sub Type Freehold
Listing Status Active
Purchase Type For Sale
Square Footage 2,753 sqft
Price per Sqft $435
Subdivision Or62 - Rural Oro-Medonte
MLS® Listing ID 40622556
Style 2 Level
Bedrooms 5
Half Baths 1
Originating Board OnePoint - The Lakelands
Year Built 1978
Lot Size 4.015 Acres
Acres 174893.4
Property Description
Location
Province ON
Rooms
Extra Room 1 Second level 9'0'' x 12'7'' 4pc Bathroom
Extra Room 2 Second level 13'1'' x 11'3'' Full bathroom
Extra Room 3 Second level 12'0'' x 15'9'' Bedroom
Extra Room 4 Second level 12'7'' x 15'10'' Bedroom
Extra Room 5 Second level 15'10'' x 17'7'' Primary Bedroom
Extra Room 6 Basement 12'10'' x 19'10'' Bedroom
Interior
Heating Forced air, Stove,
Cooling Central air conditioning
Fireplaces Number 1
Fireplaces Type Stove
Exterior
Garage No
Fence Partially fenced
Community Features School Bus
Waterfront No
View Y/N No
Total Parking Spaces 8
Private Pool Yes
Building
Lot Description Landscaped
Story 2
Sewer Septic System
Architectural Style 2 Level
Others
Ownership Freehold
GET MORE INFORMATION

Agent | License ID: LDKATOCAN







