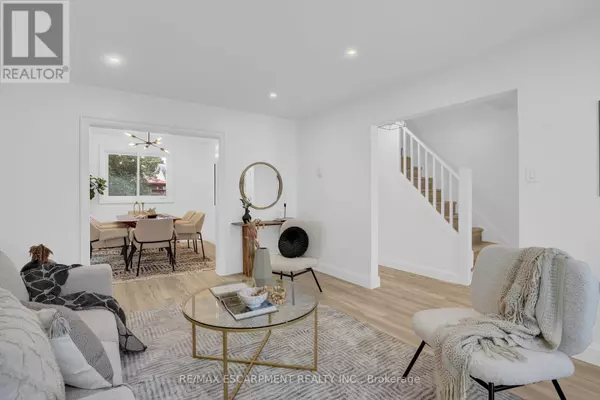
5 Beds
2 Baths
1,499 SqFt
5 Beds
2 Baths
1,499 SqFt
Key Details
Property Type Single Family Home
Sub Type Freehold
Listing Status Active
Purchase Type For Sale
Square Footage 1,499 sqft
Price per Sqft $780
Subdivision Dundas
MLS® Listing ID X9039479
Bedrooms 5
Half Baths 1
Originating Board Toronto Regional Real Estate Board
Property Description
Location
Province ON
Rooms
Extra Room 1 Second level 4.64 m X 3.39 m Primary Bedroom
Extra Room 2 Second level 4.65 m X 3.08 m Bedroom 2
Extra Room 3 Second level 3.07 m X 3.07 m Bedroom 3
Extra Room 4 Second level 3.08 m X 2.29 m Bedroom 4
Extra Room 5 Second level 3.45 m X 2.58 m Bedroom 5
Extra Room 6 Second level 2.28 m X 1.87 m Bathroom
Interior
Heating Radiant heat
Cooling Wall unit
Exterior
Garage Yes
Community Features Community Centre
Waterfront No
View Y/N No
Total Parking Spaces 3
Private Pool No
Building
Story 2
Sewer Sanitary sewer
Others
Ownership Freehold
GET MORE INFORMATION

Agent | License ID: LDKATOCAN







