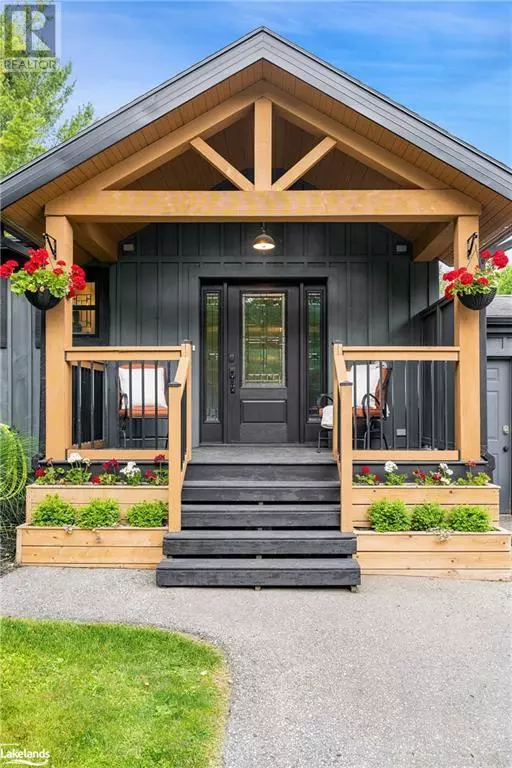
3 Beds
3 Baths
1,782 SqFt
3 Beds
3 Baths
1,782 SqFt
Key Details
Property Type Single Family Home
Sub Type Freehold
Listing Status Active
Purchase Type For Sale
Square Footage 1,782 sqft
Price per Sqft $670
Subdivision Blue Mountains
MLS® Listing ID 40620697
Style Bungalow
Bedrooms 3
Half Baths 1
Originating Board OnePoint - The Lakelands
Property Description
Location
Province ON
Rooms
Extra Room 1 Lower level Measurements not available 3pc Bathroom
Extra Room 2 Lower level 13'1'' x 12'10'' Family room
Extra Room 3 Lower level 12'1'' x 12'10'' Bedroom
Extra Room 4 Lower level 12'0'' x 12'10'' Bedroom
Extra Room 5 Main level 12'1'' x 13'10'' Dining room
Extra Room 6 Main level 11'0'' x 9'4'' Full bathroom
Interior
Heating Forced air,
Cooling Central air conditioning
Fireplaces Number 1
Exterior
Garage Yes
Fence Partially fenced
Community Features Quiet Area
Waterfront No
View Y/N Yes
View View
Total Parking Spaces 5
Private Pool No
Building
Story 1
Sewer Septic System
Architectural Style Bungalow
Others
Ownership Freehold
GET MORE INFORMATION

Agent | License ID: LDKATOCAN







