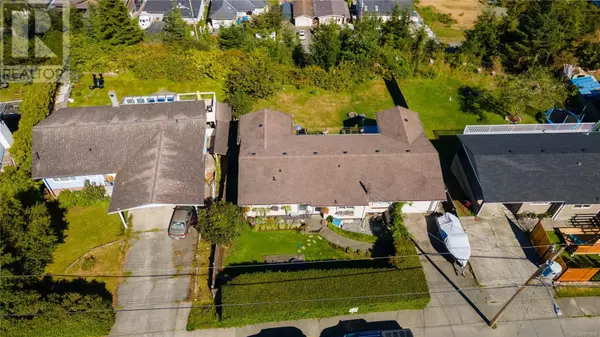
4 Beds
2 Baths
2,287 SqFt
4 Beds
2 Baths
2,287 SqFt
Key Details
Property Type Single Family Home
Sub Type Freehold
Listing Status Active
Purchase Type For Sale
Square Footage 2,287 sqft
Price per Sqft $270
Subdivision Port Mcneill
MLS® Listing ID 970486
Bedrooms 4
Originating Board Vancouver Island Real Estate Board
Year Built 1971
Lot Size 8,276 Sqft
Acres 8276.0
Property Description
Location
Province BC
Zoning Residential
Rooms
Extra Room 1 Lower level 3-Piece Bathroom
Extra Room 2 Lower level 12'7 x 26'9 Recreation room
Extra Room 3 Lower level 9'6 x 12'6 Den
Extra Room 4 Lower level 9'11 x 9'4 Bedroom
Extra Room 5 Main level 17'10 x 11'8 Living room
Extra Room 6 Main level 11'3 x 10'10 Kitchen
Interior
Heating Baseboard heaters,
Cooling None
Fireplaces Number 1
Exterior
Garage No
Waterfront No
View Y/N Yes
View Mountain view, Ocean view
Total Parking Spaces 2
Private Pool No
Others
Ownership Freehold
GET MORE INFORMATION

Agent | License ID: LDKATOCAN







