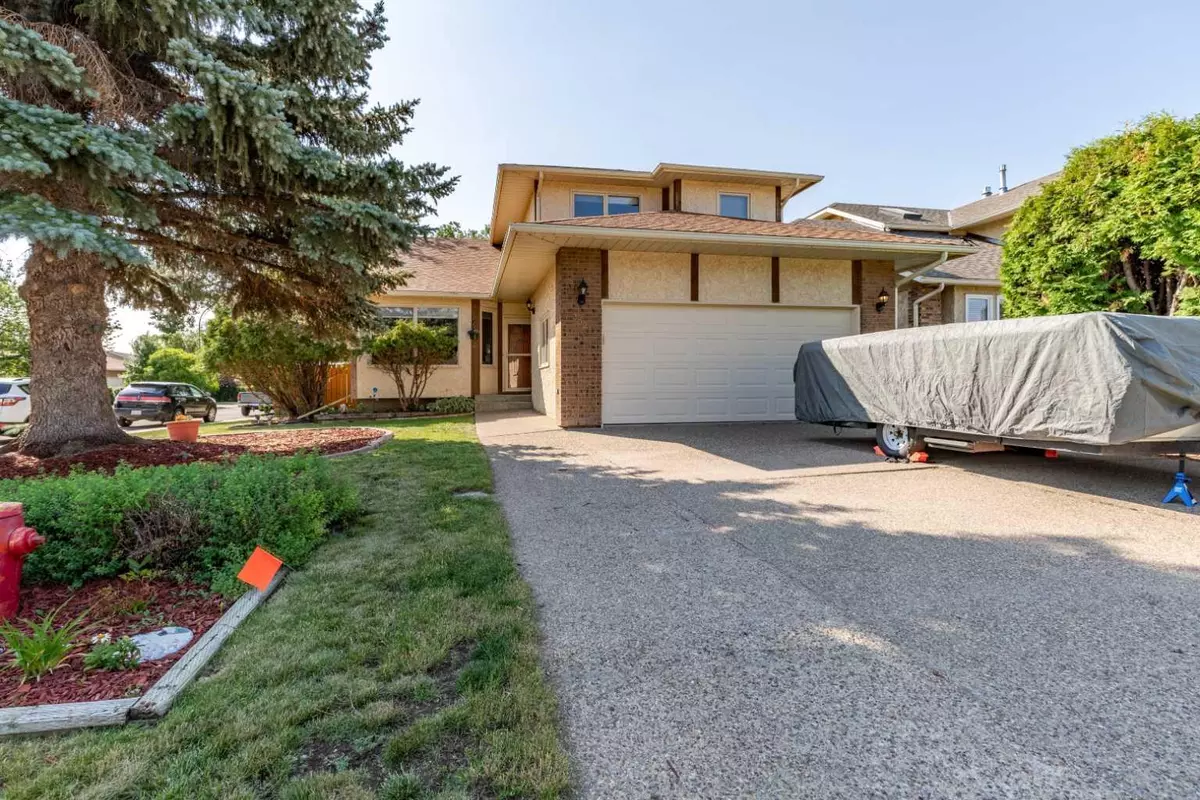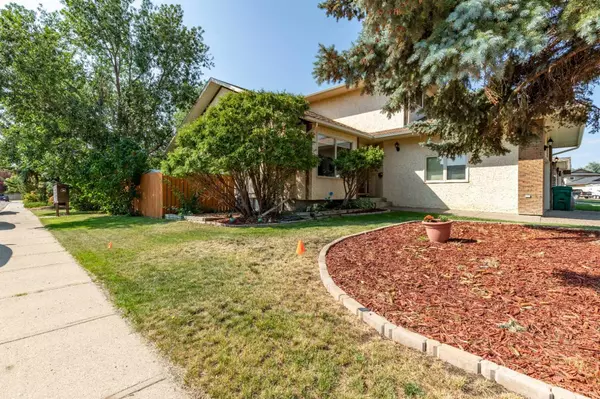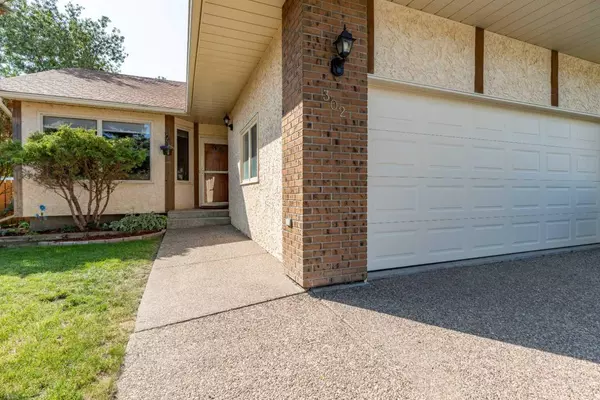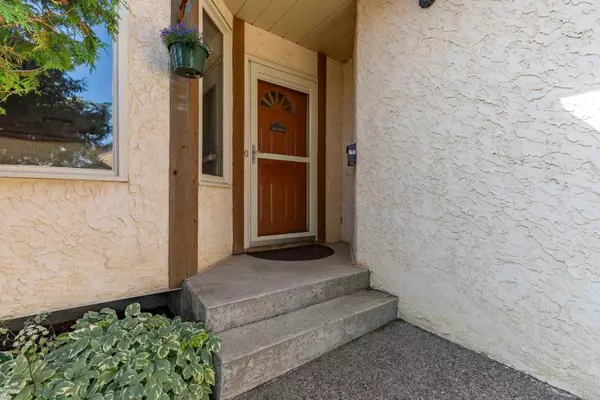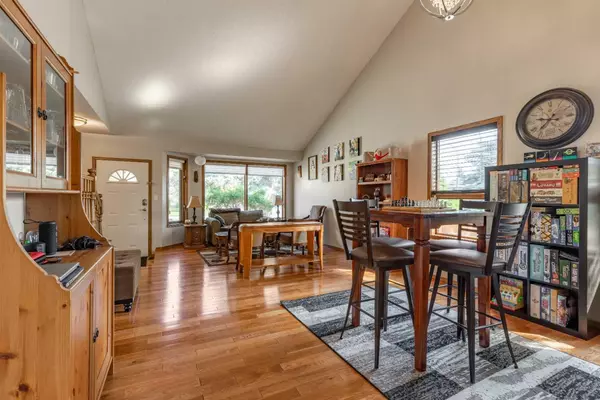
5 Beds
4 Baths
1,690 SqFt
5 Beds
4 Baths
1,690 SqFt
Key Details
Property Type Single Family Home
Sub Type Detached
Listing Status Active
Purchase Type For Sale
Square Footage 1,690 sqft
Price per Sqft $283
Subdivision Ridgewood
MLS® Listing ID A2149424
Style 2 Storey
Bedrooms 5
Full Baths 3
Half Baths 1
Year Built 1987
Lot Size 5,515 Sqft
Acres 0.13
Property Description
Location
Province AB
County Lethbridge
Zoning R-L
Direction N
Rooms
Basement Finished, Full
Interior
Interior Features High Ceilings, See Remarks
Heating Forced Air
Cooling Central Air
Flooring Carpet, Hardwood, Linoleum
Fireplaces Number 1
Fireplaces Type Gas
Inclusions Fridge, Stove, Dishwasher, OTR Microwave, Blinds, A/C Unit, Garage Door Opener + remote, Shed,
Appliance Central Air Conditioner, Dishwasher, Refrigerator, Stove(s)
Laundry Main Level
Exterior
Exterior Feature Other
Garage Double Garage Attached
Garage Spaces 2.0
Fence Fenced
Community Features Playground, Schools Nearby, Shopping Nearby
Roof Type Asphalt
Porch Deck
Lot Frontage 49.0
Exposure N
Total Parking Spaces 2
Building
Lot Description Back Yard, Corner Lot, Cul-De-Sac
Dwelling Type House
Foundation Poured Concrete
Architectural Style 2 Storey
Level or Stories Two
Structure Type Brick,Stucco
Others
Restrictions None Known
Tax ID 91510643
GET MORE INFORMATION

Agent | License ID: LDKATOCAN

