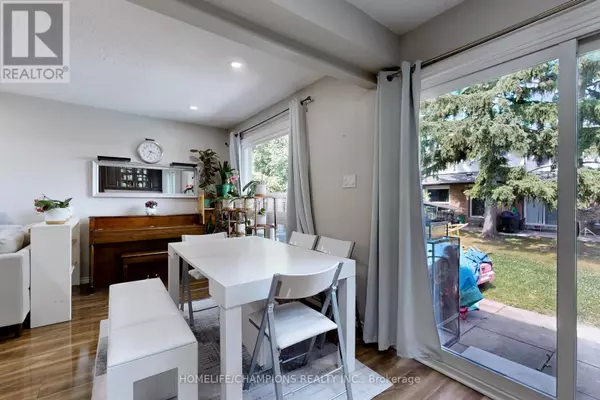
5 Beds
3 Baths
1,199 SqFt
5 Beds
3 Baths
1,199 SqFt
Key Details
Property Type Townhouse
Sub Type Townhouse
Listing Status Active
Purchase Type For Sale
Square Footage 1,199 sqft
Price per Sqft $657
Subdivision Malvern
MLS® Listing ID E9037709
Bedrooms 5
Half Baths 1
Condo Fees $374/mo
Originating Board Toronto Regional Real Estate Board
Property Description
Location
Province ON
Rooms
Extra Room 1 Second level 4.22 m X 3.84 m Bedroom
Extra Room 2 Second level 3.44 m X 3.54 m Bedroom 2
Extra Room 3 Second level 3.4 m X 2.44 m Bedroom 3
Extra Room 4 Main level 6.48 m X 3.34 m Living room
Extra Room 5 Main level 6.48 m X 3.34 m Dining room
Extra Room 6 Main level 2.53 m X 2.71 m Kitchen
Interior
Heating Forced air
Cooling Central air conditioning
Flooring Laminate, Ceramic
Exterior
Garage Yes
Community Features Pets not Allowed
Waterfront No
View Y/N No
Total Parking Spaces 3
Private Pool No
Building
Story 2
Others
Ownership Condominium/Strata
GET MORE INFORMATION

Agent | License ID: LDKATOCAN







