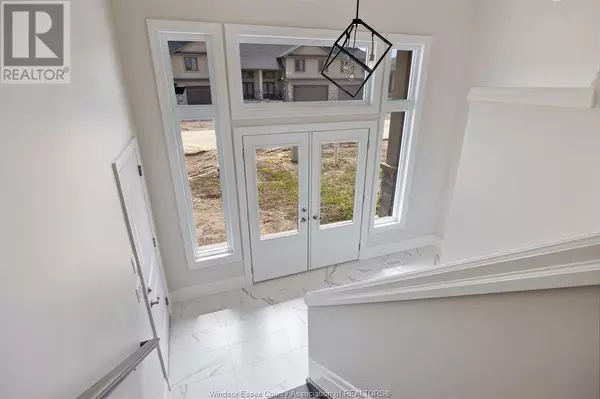
3 Beds
2 Baths
1,602 SqFt
3 Beds
2 Baths
1,602 SqFt
OPEN HOUSE
Sat Nov 23, 1:00pm - 4:00pm
Sun Nov 24, 1:00pm - 4:00pm
Key Details
Property Type Townhouse
Sub Type Townhouse
Listing Status Active
Purchase Type For Sale
Square Footage 1,602 sqft
Price per Sqft $405
MLS® Listing ID 24016210
Style Raised Ranch w/ Bonus Room
Bedrooms 3
Originating Board Windsor-Essex County Association of REALTORS®
Property Description
Location
Province ON
Rooms
Extra Room 1 Second level Measurements not available 3pc Ensuite bath
Extra Room 2 Second level Measurements not available Primary Bedroom
Extra Room 3 Main level Measurements not available 4pc Bathroom
Extra Room 4 Main level Measurements not available Bedroom
Extra Room 5 Main level Measurements not available Bedroom
Extra Room 6 Main level Measurements not available Kitchen
Interior
Heating Forced air,
Cooling Central air conditioning
Flooring Ceramic/Porcelain, Hardwood
Exterior
Garage Yes
Waterfront No
View Y/N No
Private Pool No
Building
Architectural Style Raised Ranch w/ Bonus Room
Others
Ownership Freehold
GET MORE INFORMATION

Agent | License ID: LDKATOCAN







