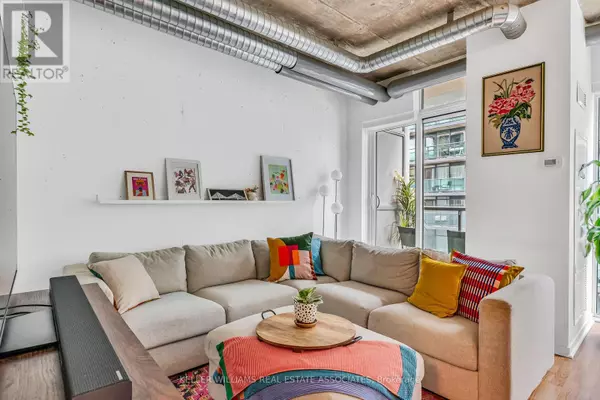
2 Beds
2 Baths
699 SqFt
2 Beds
2 Baths
699 SqFt
Key Details
Property Type Condo
Sub Type Condominium/Strata
Listing Status Active
Purchase Type For Sale
Square Footage 699 sqft
Price per Sqft $999
Subdivision Little Portugal
MLS® Listing ID C9017690
Bedrooms 2
Half Baths 1
Condo Fees $585/mo
Originating Board Toronto Regional Real Estate Board
Property Description
Location
Province ON
Rooms
Extra Room 1 Main level 4.01 m X 3.71 m Living room
Extra Room 2 Main level 4.01 m X 3.71 m Dining room
Extra Room 3 Main level 4.9 m X 2.24 m Kitchen
Extra Room 4 Main level 2.79 m X 2.77 m Primary Bedroom
Extra Room 5 Main level 2.79 m X 2.59 m Bedroom 2
Interior
Heating Forced air
Cooling Central air conditioning
Flooring Laminate
Exterior
Garage Yes
Community Features Pet Restrictions
Waterfront No
View Y/N No
Total Parking Spaces 1
Private Pool Yes
Others
Ownership Condominium/Strata
GET MORE INFORMATION

Agent | License ID: LDKATOCAN







