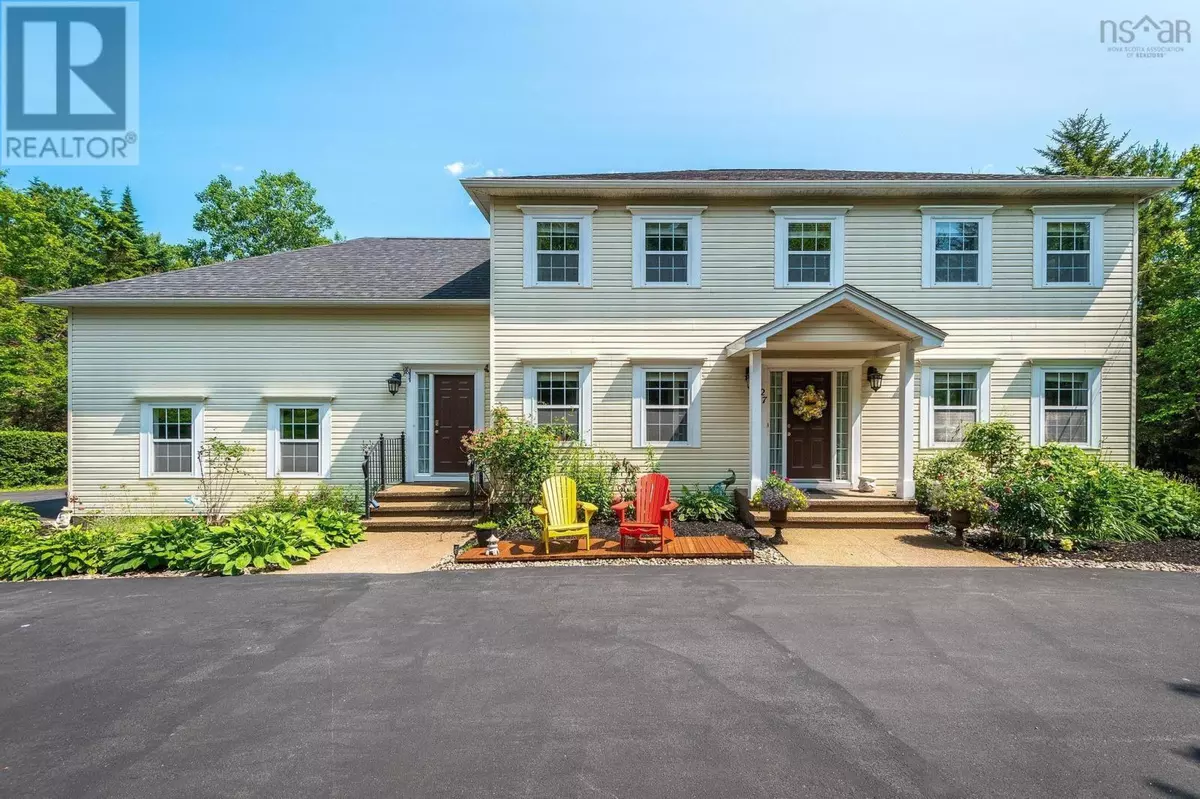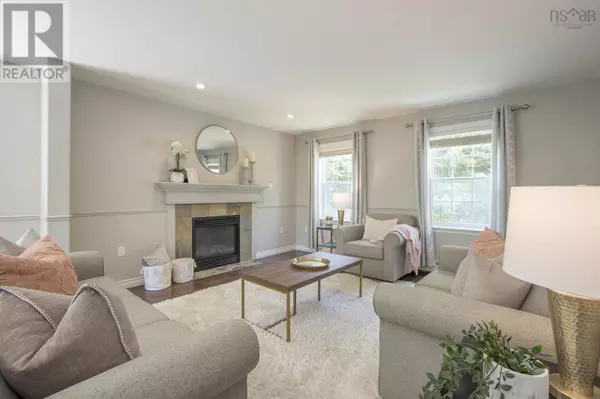
4 Beds
4 Baths
3,588 SqFt
4 Beds
4 Baths
3,588 SqFt
Key Details
Property Type Single Family Home
Sub Type Freehold
Listing Status Active
Purchase Type For Sale
Square Footage 3,588 sqft
Price per Sqft $264
Subdivision Hammonds Plains
MLS® Listing ID 202415916
Bedrooms 4
Half Baths 2
Originating Board Nova Scotia Association of REALTORS®
Year Built 1998
Lot Size 1.838 Acres
Acres 80058.92
Property Description
Location
Province NS
Rooms
Extra Room 1 Second level 15.8 x 14.8 Ensuite (# pieces 2-6)
Extra Room 2 Second level 14.8 x 10.10 Bedroom
Extra Room 3 Second level 12.2 x 12.8 Bedroom
Extra Room 4 Second level 12. x 13.3 Bedroom
Extra Room 5 Second level 9.5 x 6.3 Bath (# pieces 1-6)
Extra Room 6 Second level 24.9 x 14 Other
Interior
Flooring Hardwood
Exterior
Garage Yes
Community Features School Bus
Waterfront Yes
View Y/N Yes
View Lake view
Private Pool No
Building
Lot Description Landscaped
Story 2
Sewer Septic System
Others
Ownership Freehold
GET MORE INFORMATION

Agent | License ID: LDKATOCAN







