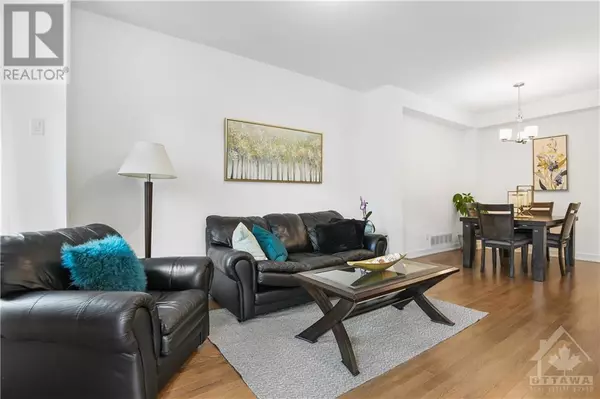
3 Beds
3 Baths
3 Beds
3 Baths
Key Details
Property Type Townhouse
Sub Type Townhouse
Listing Status Active
Purchase Type For Sale
Subdivision Westwood Farms
MLS® Listing ID 1399687
Bedrooms 3
Half Baths 1
Originating Board Ottawa Real Estate Board
Year Built 2018
Property Description
Location
Province ON
Rooms
Extra Room 1 Second level 13'1\" x 12'10\" Primary Bedroom
Extra Room 2 Second level 12'0\" x 9'8\" Bedroom
Extra Room 3 Second level 11'5\" x 9'2\" Bedroom
Extra Room 4 Second level 8'6\" x 5'11\" 3pc Ensuite bath
Extra Room 5 Second level 9'2\" x 5'10\" 4pc Bathroom
Extra Room 6 Lower level 10'11\" x 23'0\" Family room
Interior
Heating Forced air
Cooling Central air conditioning
Flooring Wall-to-wall carpet, Hardwood
Exterior
Garage Yes
Waterfront No
View Y/N No
Total Parking Spaces 3
Private Pool No
Building
Story 2
Sewer Municipal sewage system
Others
Ownership Freehold
GET MORE INFORMATION

Agent | License ID: LDKATOCAN







