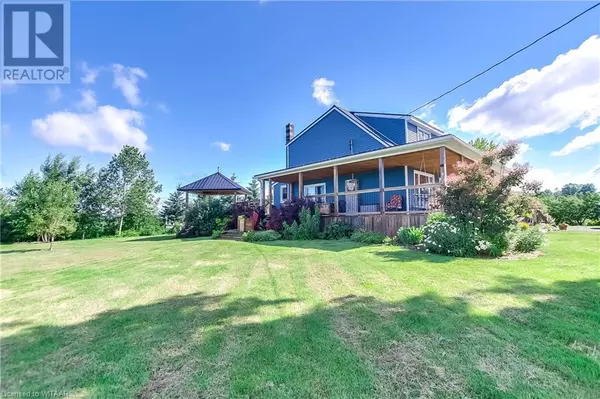
5 Beds
3 Baths
2,062 SqFt
5 Beds
3 Baths
2,062 SqFt
Key Details
Property Type Single Family Home
Sub Type Freehold
Listing Status Active
Purchase Type For Sale
Square Footage 2,062 sqft
Price per Sqft $387
Subdivision Port Rowan
MLS® Listing ID 40615585
Style 2 Level
Bedrooms 5
Half Baths 1
Originating Board Woodstock Ingersoll Tillsonburg and Area Association of REALTORS® (WITAAR)
Year Built 1920
Lot Size 1.002 Acres
Acres 43647.12
Property Description
Location
Province ON
Rooms
Extra Room 1 Second level 12'11'' x 9'3'' Bedroom
Extra Room 2 Second level 8'4'' x 5'8'' 4pc Bathroom
Extra Room 3 Second level 9'7'' x 12'11'' Bedroom
Extra Room 4 Basement 35'1'' x 19'0'' Utility room
Extra Room 5 Basement 14'4'' x 3'2'' Cold room
Extra Room 6 Basement 9'8'' x 3'6'' Storage
Interior
Heating Forced air,
Cooling Window air conditioner
Exterior
Garage No
Community Features Quiet Area
Waterfront No
View Y/N No
Total Parking Spaces 6
Private Pool No
Building
Story 2
Sewer Septic System
Architectural Style 2 Level
Others
Ownership Freehold
GET MORE INFORMATION

Agent | License ID: LDKATOCAN







