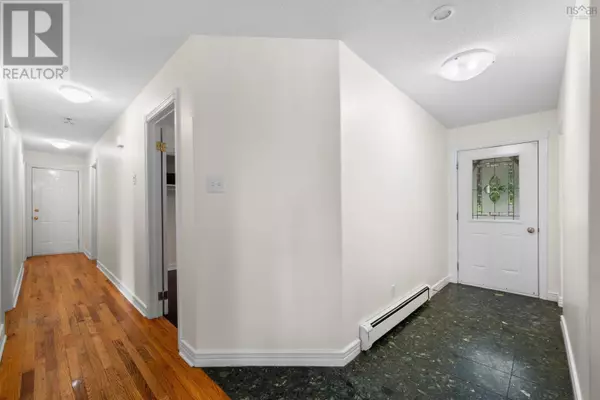
5 Beds
3 Baths
2,986 SqFt
5 Beds
3 Baths
2,986 SqFt
Key Details
Property Type Single Family Home
Sub Type Freehold
Listing Status Active
Purchase Type For Sale
Square Footage 2,986 sqft
Price per Sqft $433
Subdivision Terence Bay
MLS® Listing ID 202415699
Style 2 Level,Bungalow
Bedrooms 5
Originating Board Nova Scotia Association of REALTORS®
Year Built 1997
Lot Size 1.294 Acres
Acres 56370.996
Property Description
Location
Province NS
Rooms
Extra Room 1 Lower level 44.3x16.6 Games room
Extra Room 2 Lower level 8.7x6.5 Laundry room
Extra Room 3 Lower level 8.6x6.5 Kitchen
Extra Room 4 Lower level 28x11.9 Living room
Extra Room 5 Lower level 10.3x4.1 Bath (# pieces 1-6)
Extra Room 6 Lower level 10.10x10.8 Bedroom
Interior
Flooring Hardwood, Marble, Tile, Vinyl Plank
Exterior
Garage Yes
Community Features School Bus
Waterfront Yes
View Y/N Yes
View Harbour, Ocean view
Private Pool Yes
Building
Lot Description Landscaped
Story 1
Sewer Septic System
Architectural Style 2 Level, Bungalow
Others
Ownership Freehold
GET MORE INFORMATION

Agent | License ID: LDKATOCAN







