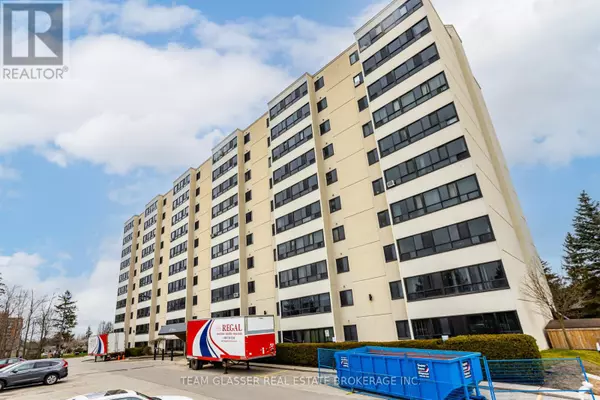
1 Bed
1 Bath
699 SqFt
1 Bed
1 Bath
699 SqFt
Key Details
Property Type Condo
Sub Type Condominium/Strata
Listing Status Active
Purchase Type For Sale
Square Footage 699 sqft
Price per Sqft $429
Subdivision North C
MLS® Listing ID X9007688
Bedrooms 1
Condo Fees $340/mo
Originating Board London and St. Thomas Association of REALTORS®
Property Description
Location
Province ON
Rooms
Extra Room 1 Main level 2.29 m X 2.08 m Bathroom
Extra Room 2 Main level 4.37 m X 3.15 m Bedroom
Extra Room 3 Main level 3.02 m X 2.29 m Dining room
Extra Room 4 Main level 2.39 m X 2.31 m Kitchen
Extra Room 5 Main level 7.77 m X 3.45 m Living room
Extra Room 6 Main level 1.12 m X 1.3 m Other
Interior
Heating Baseboard heaters
Exterior
Garage No
Community Features Pet Restrictions
Waterfront No
View Y/N No
Total Parking Spaces 1
Private Pool No
Others
Ownership Condominium/Strata
GET MORE INFORMATION

Agent | License ID: LDKATOCAN







