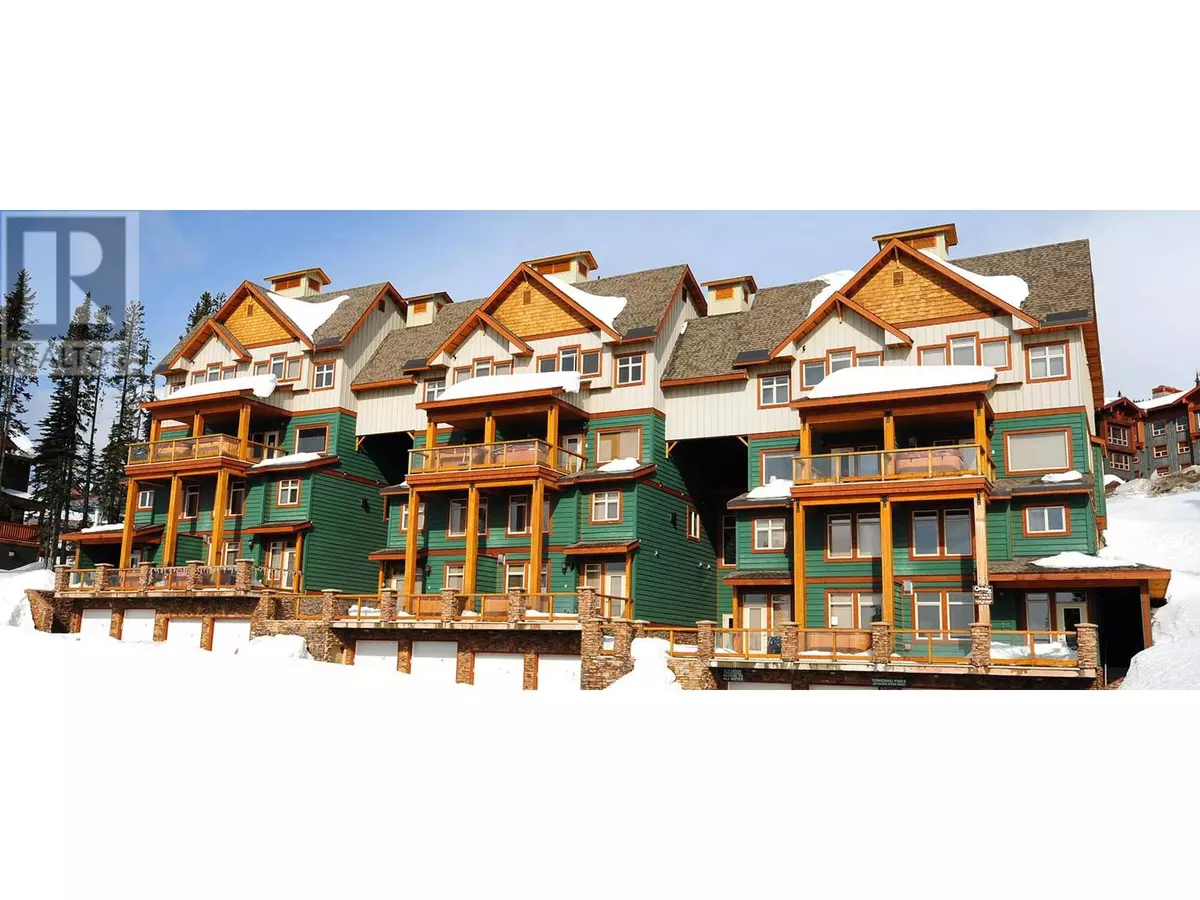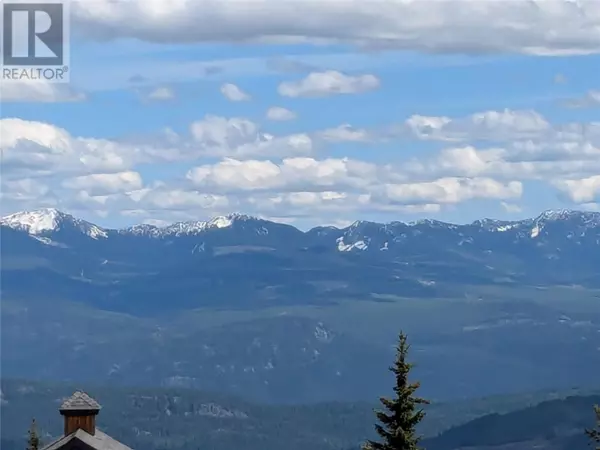
2 Beds
2 Baths
1,300 SqFt
2 Beds
2 Baths
1,300 SqFt
Key Details
Property Type Condo
Sub Type Strata
Listing Status Active
Purchase Type For Sale
Square Footage 1,300 sqft
Price per Sqft $537
Subdivision Big White
MLS® Listing ID 10318017
Bedrooms 2
Half Baths 1
Condo Fees $861/mo
Originating Board Association of Interior REALTORS®
Year Built 2004
Property Description
Location
Province BC
Zoning Unknown
Rooms
Extra Room 1 Second level 4'5'' x 6'9'' Other
Extra Room 2 Second level 8'11'' x 7'7'' Full bathroom
Extra Room 3 Second level 12'3'' x 10'7'' Bedroom
Extra Room 4 Second level 13'11'' x 11'3'' Primary Bedroom
Extra Room 5 Main level 18'10'' x 11'7'' Other
Extra Room 6 Main level 5'0'' x 5'3'' Partial bathroom
Interior
Heating Baseboard heaters
Exterior
Garage Yes
Garage Spaces 2.0
Garage Description 2
Community Features Pets Allowed, Pet Restrictions
Waterfront No
View Y/N Yes
View Mountain view, Valley view, View (panoramic)
Roof Type Unknown
Total Parking Spaces 2
Private Pool No
Building
Story 2
Sewer Municipal sewage system
Others
Ownership Strata
GET MORE INFORMATION

Agent | License ID: LDKATOCAN







