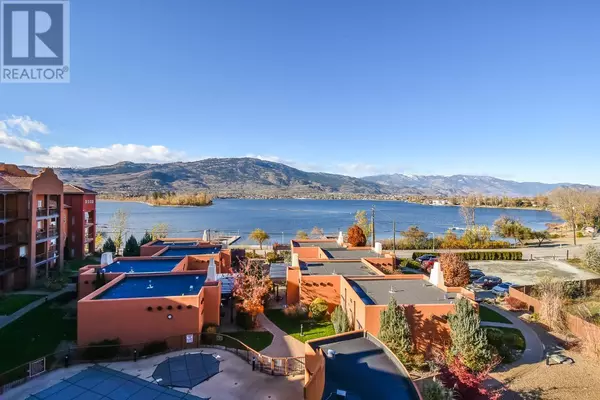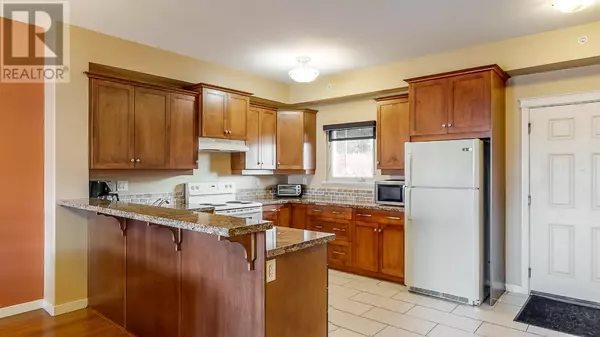
3 Beds
2 Baths
1,425 SqFt
3 Beds
2 Baths
1,425 SqFt
Key Details
Property Type Condo
Sub Type Strata
Listing Status Active
Purchase Type For Sale
Square Footage 1,425 sqft
Price per Sqft $491
Subdivision Osoyoos
MLS® Listing ID 10317474
Bedrooms 3
Condo Fees $681/mo
Originating Board Association of Interior REALTORS®
Year Built 2007
Property Description
Location
Province BC
Zoning Unknown
Rooms
Extra Room 1 Main level 13'4'' x 13'7'' Primary Bedroom
Extra Room 2 Main level 13'0'' x 14'3'' Living room
Extra Room 3 Main level 11'3'' x 11'7'' Kitchen
Extra Room 4 Main level Measurements not available 4pc Ensuite bath
Extra Room 5 Main level 13'0'' x 11'3'' Dining room
Extra Room 6 Main level 13'0'' x 13'1'' Bedroom
Interior
Heating , Forced air
Cooling Central air conditioning
Exterior
Garage No
Community Features Family Oriented, Pets Allowed
Waterfront No
View Y/N Yes
View City view, Lake view, Mountain view, View (panoramic)
Roof Type Unknown
Total Parking Spaces 1
Private Pool Yes
Building
Lot Description Landscaped
Story 1
Sewer Municipal sewage system
Others
Ownership Strata
GET MORE INFORMATION

Agent | License ID: LDKATOCAN







