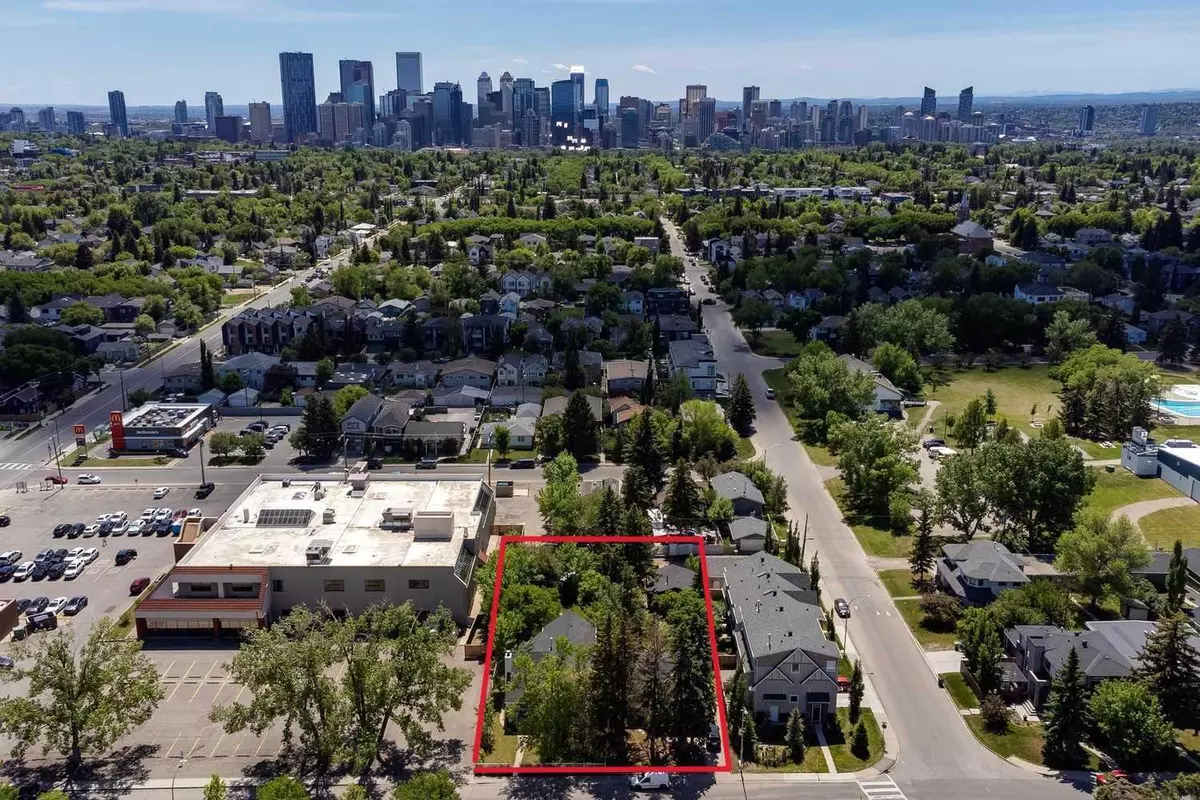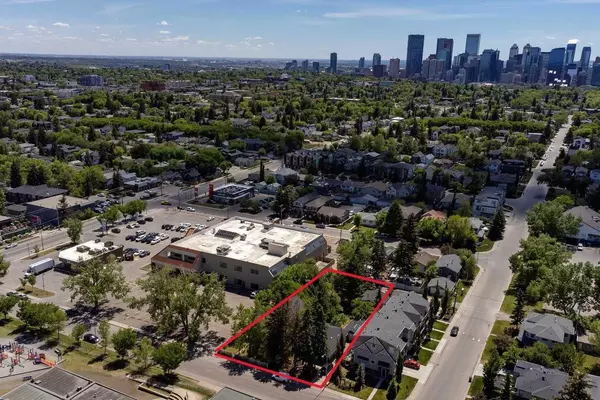
1,100 SqFt
1,100 SqFt
Key Details
Property Type Multi-Family
Sub Type Full Duplex
Listing Status Active
Purchase Type For Sale
Square Footage 1,100 sqft
Price per Sqft $2,909
Subdivision Mount Pleasant
MLS® Listing ID A2143418
Style Bungalow,Up/Down
Year Built 1950
Lot Size 0.413 Acres
Acres 0.41
Lot Dimensions 100 x 180
Property Description
This is an incredible opportunity to either develop the proposed multi-family development plans or develop your own vision for a dynamic multi-family project catering to Calgary’s growing demand for housing or hold onto these inner-city Calgary properties with solid revenue generation for future redevelopment. Existing side by side properties currently generate $132,600 in gross annual income offering rental income during your planning phase.
Note: Total SQFT / Building Area is the combined RMS measurements of the existing properties. 535 & 533 24th Avenue NW (built 1950) is a renovated bungalow 1108 sqft main floor legal suite with a 1031 sqft legal lower-level suite. 531 24th Avenue NW (built 1947) is a renovated 2-storey offering 2564 sqft above grade with a legal main floor + illegal upper-level suite(s) + 975 sqft illegal lower-level suite all in great condition. Develop the proposed plans, bring your own vision / plans to life or buy and hold - the possibilities are endless. Please do not disturb tenants/access property. Showings of properties subject to an accepted offer to purchase.
Location
Province AB
County Calgary
Area Cal Zone Cc
Zoning M-C2
Rooms
Basement Separate/Exterior Entry, Finished, Full, Suite, Walk-Up To Grade
Interior
Interior Features See Remarks
Heating Forced Air, Natural Gas
Flooring Carpet, Ceramic Tile, Laminate
Inclusions 2nd built in dishwasher, 2 hood fans, 2nd refrigerator, 2nd electric stove
Appliance Dishwasher, Refrigerator, Stove(s), Washer/Dryer, Washer/Dryer Stacked, Window Coverings
Laundry Multiple Locations
Exterior
Exterior Feature Private Yard
Garage Double Garage Detached, Driveway, Garage Faces Rear, Oversized
Garage Spaces 2.0
Fence Fenced
Community Features Golf, Park, Playground, Pool, Schools Nearby, Shopping Nearby, Sidewalks, Street Lights, Walking/Bike Paths
Roof Type Asphalt Shingle
Lot Frontage 100.0
Total Parking Spaces 8
Building
Lot Description Back Yard, City Lot, Fruit Trees/Shrub(s), Near Shopping Center, Landscaped, Level, Many Trees, Street Lighting, Near Golf Course, Near Public Transit, Rectangular Lot
Dwelling Type Duplex
Story 1
Foundation Poured Concrete
Architectural Style Bungalow, Up/Down
Level or Stories One
Structure Type Stucco,Wood Frame,Wood Siding
Others
Restrictions None Known
GET MORE INFORMATION

Agent | License ID: LDKATOCAN






