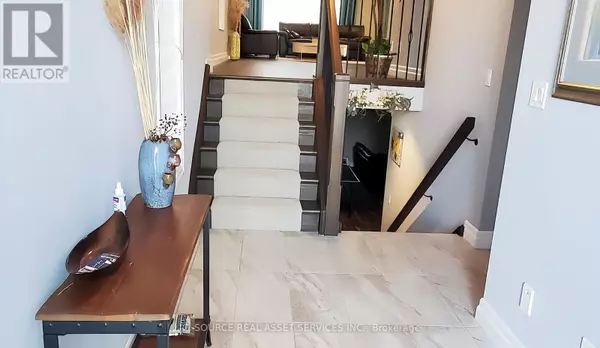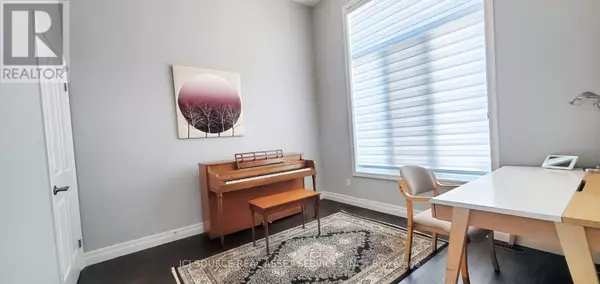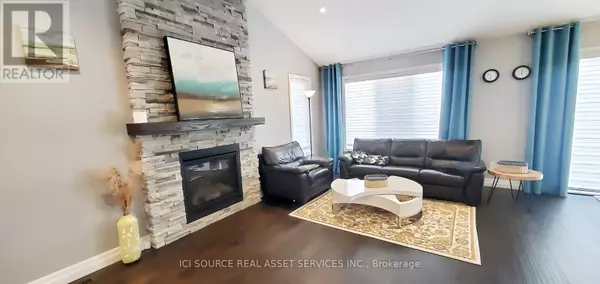
4 Beds
3 Baths
1,999 SqFt
4 Beds
3 Baths
1,999 SqFt
Key Details
Property Type Single Family Home
Sub Type Freehold
Listing Status Active
Purchase Type For Sale
Square Footage 1,999 sqft
Price per Sqft $450
MLS® Listing ID X8455564
Bedrooms 4
Half Baths 1
Originating Board Toronto Regional Real Estate Board
Property Description
Location
Province ON
Rooms
Extra Room 1 Basement 7.6 m X 5 m Workshop
Extra Room 2 Lower level 7.8 m X 7.3 m Family room
Extra Room 3 Lower level 4.7 m X 4.1 m Bedroom 3
Extra Room 4 Lower level 4.7 m X 4.1 m Bedroom 4
Extra Room 5 Main level 3.45 m X 3.4 m Bedroom 2
Extra Room 6 Main level 3 m X 1.6 m Laundry room
Interior
Heating Forced air
Cooling Central air conditioning, Air exchanger, Ventilation system
Exterior
Garage Yes
Waterfront No
View Y/N No
Total Parking Spaces 6
Private Pool No
Building
Sewer Sanitary sewer
Others
Ownership Freehold
GET MORE INFORMATION

Agent | License ID: LDKATOCAN







