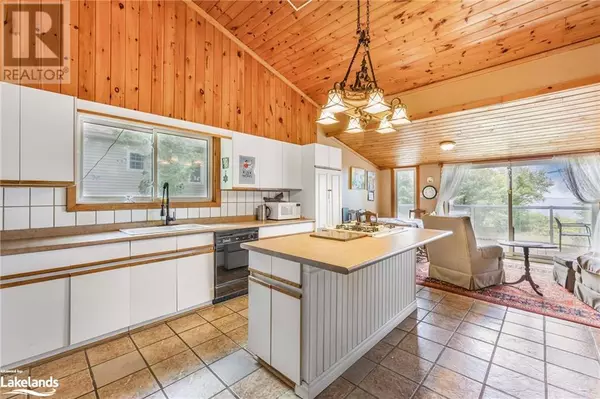
5 Beds
2 Baths
2,200 SqFt
5 Beds
2 Baths
2,200 SqFt
Key Details
Property Type Single Family Home
Sub Type Freehold
Listing Status Active
Purchase Type For Sale
Square Footage 2,200 sqft
Price per Sqft $793
Subdivision Tiny
MLS® Listing ID 40605823
Style Bungalow
Bedrooms 5
Originating Board OnePoint - The Lakelands
Property Description
Location
Province ON
Lake Name Georgian Bay
Rooms
Extra Room 1 Lower level Measurements not available Utility room
Extra Room 2 Lower level Measurements not available 3pc Bathroom
Extra Room 3 Lower level 10'0'' x 5'6'' Bedroom
Extra Room 4 Lower level 10'8'' x 8'6'' Bedroom
Extra Room 5 Lower level 24'0'' x 18'6'' Family room
Extra Room 6 Main level Measurements not available 3pc Bathroom
Interior
Heating Forced air,
Cooling None
Fireplaces Number 2
Exterior
Garage No
Waterfront Yes
View Y/N Yes
View Lake view
Total Parking Spaces 3
Private Pool No
Building
Story 1
Sewer Septic System
Water Georgian Bay
Architectural Style Bungalow
Others
Ownership Freehold
GET MORE INFORMATION

Agent | License ID: LDKATOCAN







