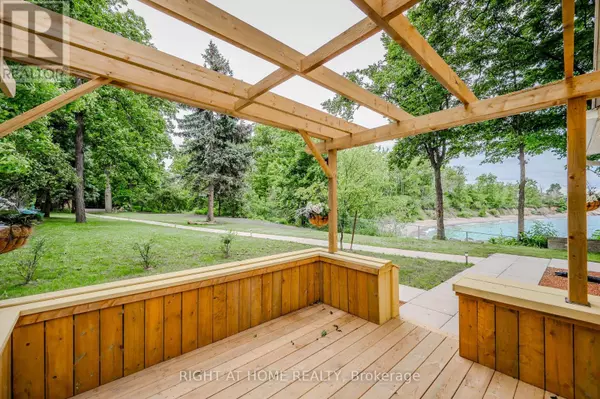
3 Beds
2 Baths
1,499 SqFt
3 Beds
2 Baths
1,499 SqFt
Key Details
Property Type Single Family Home
Sub Type Freehold
Listing Status Active
Purchase Type For Sale
Square Footage 1,499 sqft
Price per Sqft $1,400
Subdivision Winona Park
MLS® Listing ID X8430482
Bedrooms 3
Originating Board Toronto Regional Real Estate Board
Property Description
Location
Province ON
Lake Name Lake Ontario
Rooms
Extra Room 1 Second level 3.77 m X 4.58 m Bedroom
Extra Room 2 Second level 2.85 m X 5.63 m Bedroom
Extra Room 3 Basement 5.12 m X 3.99 m Recreational, Games room
Extra Room 4 Basement 3.68 m X 3.96 m Laundry room
Extra Room 5 Main level 3.75 m X 7.4 m Living room
Extra Room 6 Main level 3.66 m X 3.54 m Dining room
Interior
Heating Forced air
Cooling Central air conditioning
Flooring Hardwood, Ceramic, Vinyl
Fireplaces Number 1
Exterior
Garage No
Waterfront Yes
View Y/N Yes
View City view, Lake view, View of water, Direct Water View, Unobstructed Water View
Total Parking Spaces 6
Private Pool No
Building
Lot Description Landscaped
Story 1.5
Sewer Septic System
Water Lake Ontario
Others
Ownership Freehold
GET MORE INFORMATION

Agent | License ID: LDKATOCAN







