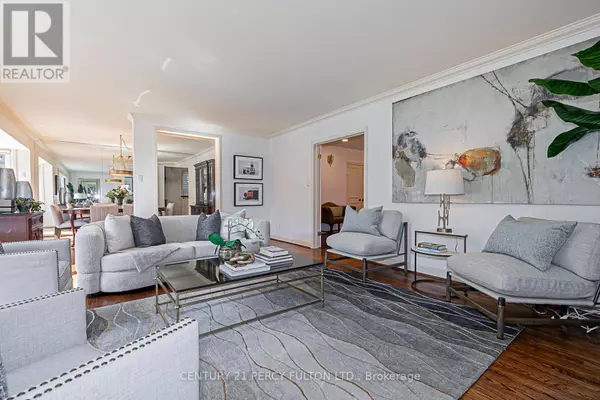
4 Beds
4 Baths
4 Beds
4 Baths
Key Details
Property Type Single Family Home
Sub Type Freehold
Listing Status Active
Purchase Type For Sale
Subdivision Bayview Village
MLS® Listing ID C8424716
Style Bungalow
Bedrooms 4
Originating Board Toronto Regional Real Estate Board
Property Description
Location
Province ON
Rooms
Extra Room 1 Lower level 5 m X 4 m Laundry room
Extra Room 2 Lower level 4.35 m X 3.85 m Other
Extra Room 3 Lower level 8.95 m X 4.45 m Family room
Extra Room 4 Lower level 4.45 m X 3.8 m Bedroom 3
Extra Room 5 Lower level 5.5 m X 4.8 m Bedroom 4
Extra Room 6 Main level 3.5 m X 2.2 m Foyer
Interior
Heating Forced air
Cooling Central air conditioning
Flooring Hardwood, Tile, Carpeted
Exterior
Garage Yes
Fence Fenced yard
Waterfront No
View Y/N No
Total Parking Spaces 6
Private Pool Yes
Building
Story 1
Sewer Sanitary sewer
Architectural Style Bungalow
Others
Ownership Freehold
GET MORE INFORMATION

Agent | License ID: LDKATOCAN







