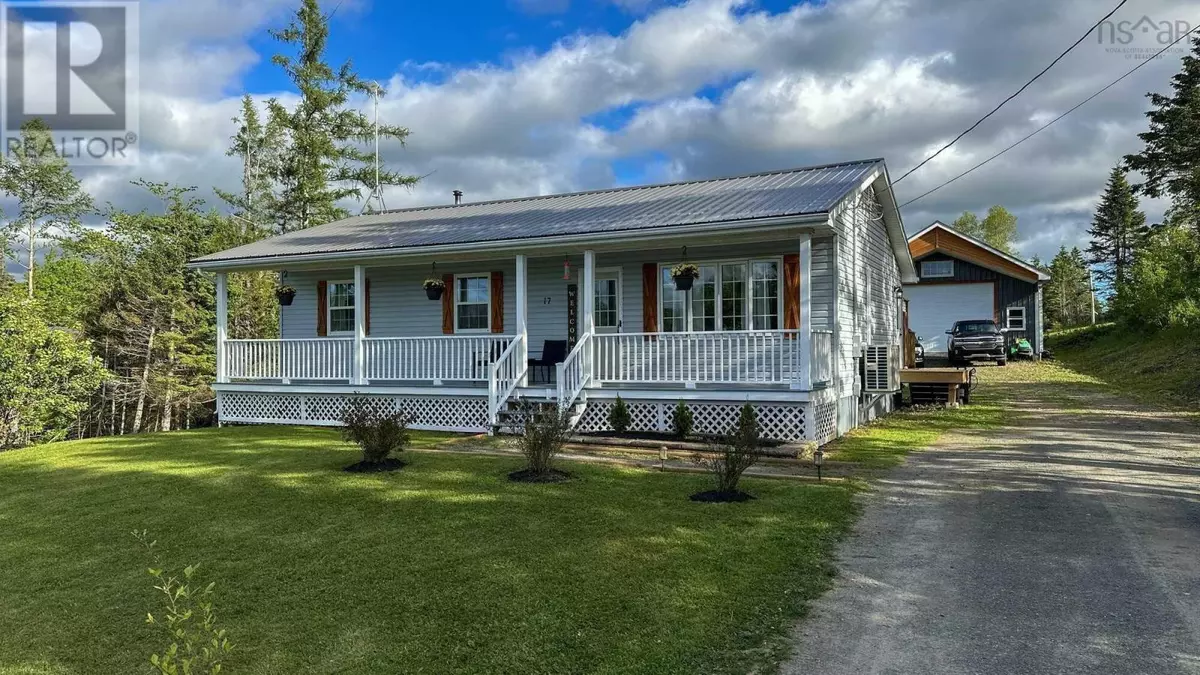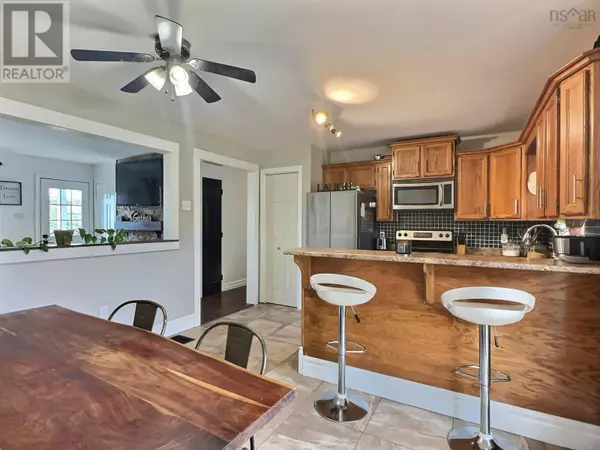
3 Beds
1 Bath
1,984 SqFt
3 Beds
1 Bath
1,984 SqFt
Key Details
Property Type Single Family Home
Sub Type Freehold
Listing Status Active
Purchase Type For Sale
Square Footage 1,984 sqft
Price per Sqft $201
Subdivision Upper North River
MLS® Listing ID 202413187
Style Bungalow
Bedrooms 3
Originating Board Nova Scotia Association of REALTORS®
Year Built 1995
Lot Size 0.536 Acres
Acres 23335.092
Property Description
Location
Province NS
Rooms
Extra Room 1 Basement 20.9X10.5 Other
Extra Room 2 Basement 22.8X14.7 Family room
Extra Room 3 Basement 7.9X12.7 Other
Extra Room 4 Basement UNFINISHED Utility room
Extra Room 5 Main level 12.4x15.8 Living room
Extra Room 6 Main level 12.4x16.4 Kitchen
Interior
Cooling Heat Pump
Flooring Hardwood, Laminate, Linoleum
Exterior
Garage Yes
Community Features School Bus
Waterfront No
View Y/N No
Private Pool No
Building
Lot Description Landscaped
Story 1
Sewer Septic System
Architectural Style Bungalow
Others
Ownership Freehold
GET MORE INFORMATION

Agent | License ID: LDKATOCAN







