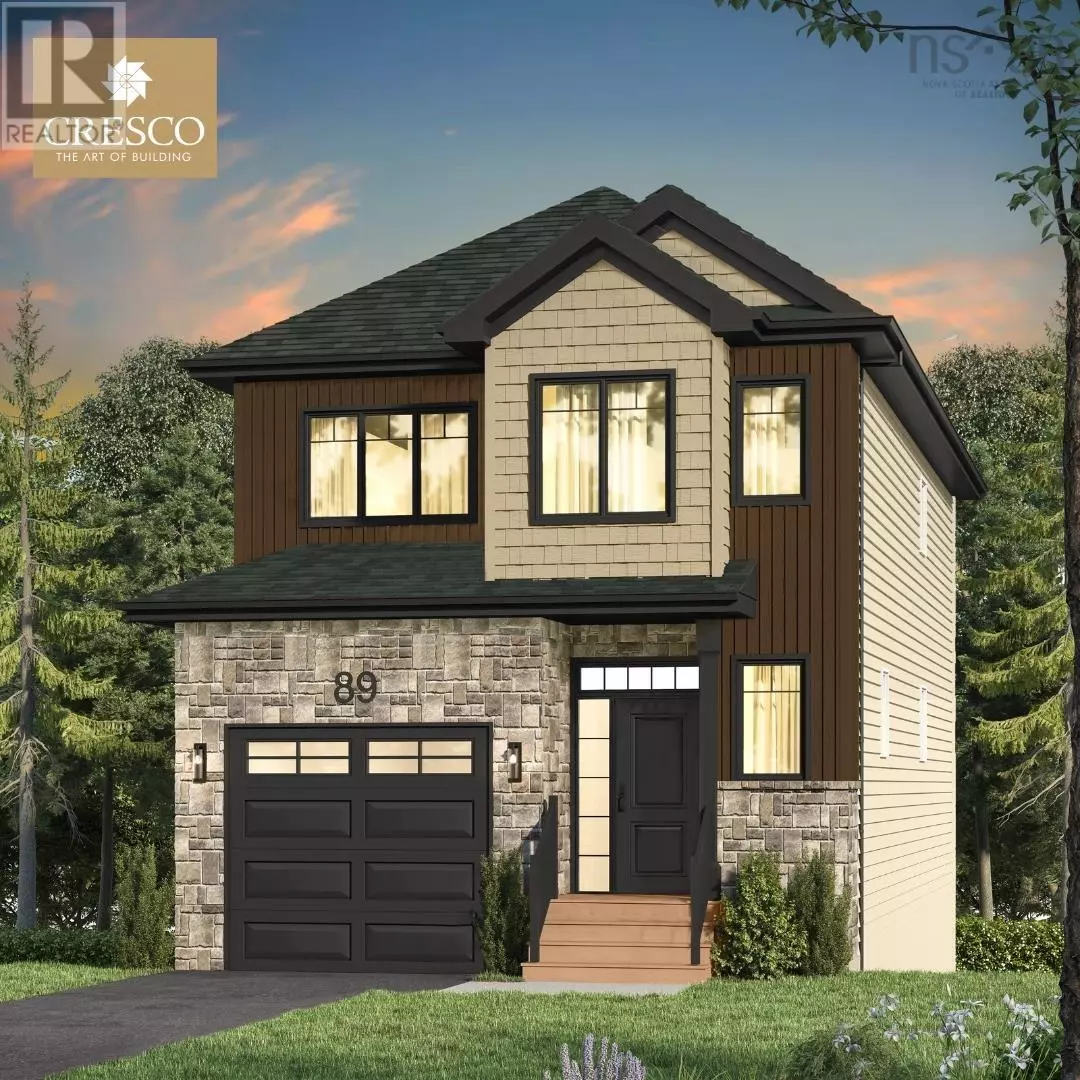
3 Beds
3 Baths
1,844 SqFt
3 Beds
3 Baths
1,844 SqFt
Key Details
Property Type Single Family Home
Sub Type Freehold
Listing Status Active
Purchase Type For Sale
Square Footage 1,844 sqft
Price per Sqft $432
Subdivision Bedford
MLS® Listing ID 202412681
Style 2 Level
Bedrooms 3
Half Baths 1
Originating Board Nova Scotia Association of REALTORS®
Lot Size 7,535 Sqft
Acres 7535.88
Property Description
Location
Province NS
Rooms
Extra Room 1 Second level 11.8 x 15.6 Primary Bedroom
Extra Room 2 Second level 5pc Ensuite (# pieces 2-6)
Extra Room 3 Second level 3.4 x 6 Laundry room
Extra Room 4 Second level 10.4 x 13.3 Bedroom
Extra Room 5 Second level 10.4 x 11.1 Bedroom
Extra Room 6 Second level 4pc Bath (# pieces 1-6)
Interior
Cooling Heat Pump
Flooring Engineered hardwood, Laminate, Porcelain Tile
Exterior
Garage Yes
Community Features Recreational Facilities, School Bus
Waterfront No
View Y/N No
Private Pool No
Building
Lot Description Landscaped
Story 2
Sewer Municipal sewage system
Architectural Style 2 Level
Others
Ownership Freehold
GET MORE INFORMATION

Agent | License ID: LDKATOCAN


