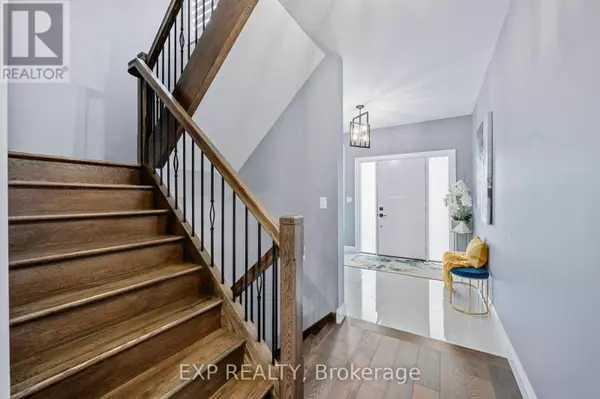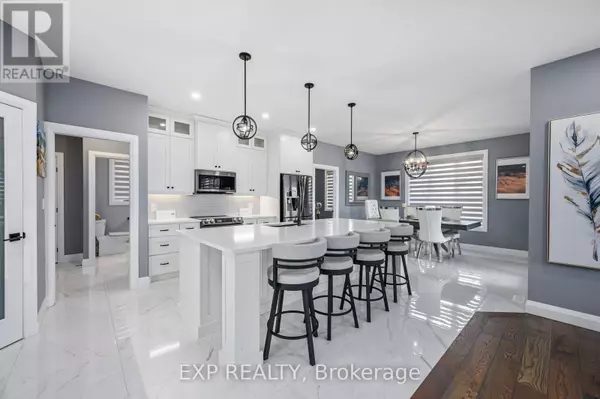
5 Beds
4 Baths
2,999 SqFt
5 Beds
4 Baths
2,999 SqFt
Key Details
Property Type Single Family Home
Sub Type Freehold
Listing Status Active
Purchase Type For Sale
Square Footage 2,999 sqft
Price per Sqft $316
Subdivision Tillsonburg
MLS® Listing ID X8208840
Bedrooms 5
Half Baths 1
Originating Board London and St. Thomas Association of REALTORS®
Property Description
Location
Province ON
Rooms
Extra Room 1 Second level 2.11 m X 4.32 m Bathroom
Extra Room 2 Second level 2.08 m X 4.55 m Bathroom
Extra Room 3 Second level 3.73 m X 3.71 m Bedroom 2
Extra Room 4 Second level 3.45 m X 4.09 m Bedroom 3
Extra Room 5 Main level 5.33 m X 3.86 m Kitchen
Extra Room 6 Main level 3.86 m X 3.51 m Dining room
Interior
Heating Forced air
Cooling Central air conditioning, Air exchanger
Exterior
Garage Yes
Waterfront No
View Y/N No
Total Parking Spaces 6
Private Pool No
Building
Lot Description Landscaped
Story 2
Sewer Sanitary sewer
Others
Ownership Freehold
GET MORE INFORMATION

Agent | License ID: LDKATOCAN







