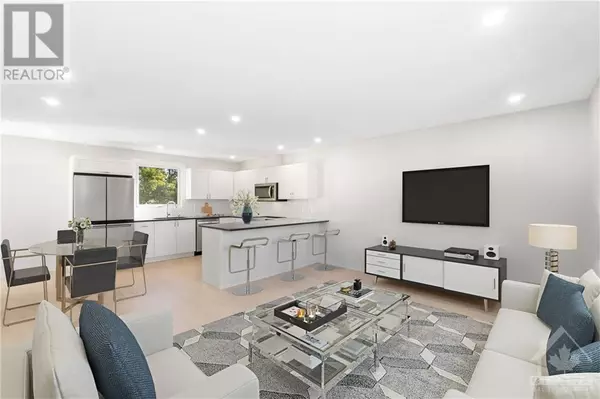
3 Beds
3 Baths
3 Beds
3 Baths
Key Details
Property Type Single Family Home
Sub Type Freehold
Listing Status Active
Purchase Type For Sale
Subdivision Glencairn
MLS® Listing ID 1394968
Style Bungalow
Bedrooms 3
Originating Board Ottawa Real Estate Board
Year Built 1970
Property Description
Location
Province ON
Rooms
Extra Room 1 Lower level 16'5\" x 11'5\" Bedroom
Extra Room 2 Lower level 10'3\" x 12'6\" Laundry room
Extra Room 3 Lower level Measurements not available Storage
Extra Room 4 Lower level 9'7\" x 5'2\" 3pc Bathroom
Extra Room 5 Lower level Measurements not available Storage
Extra Room 6 Lower level 23'4\" x 21'7\" Recreation room
Interior
Heating Forced air
Cooling Central air conditioning
Flooring Hardwood, Tile
Exterior
Garage Yes
Community Features Family Oriented
Waterfront No
View Y/N No
Total Parking Spaces 6
Private Pool No
Building
Story 1
Sewer Municipal sewage system
Architectural Style Bungalow
Others
Ownership Freehold
GET MORE INFORMATION

Agent | License ID: LDKATOCAN







