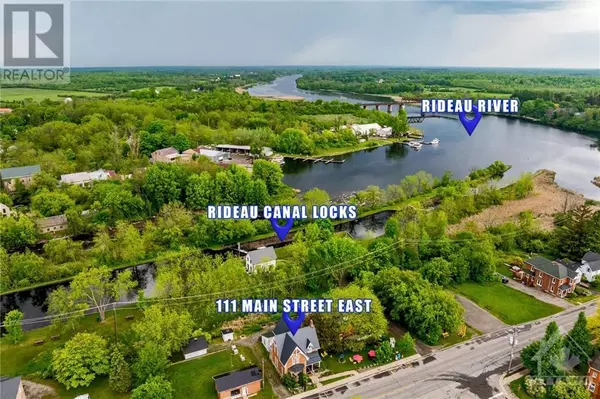
1 Bed
2 Baths
8,712 Sqft Lot
1 Bed
2 Baths
8,712 Sqft Lot
Key Details
Property Type Single Family Home
Sub Type Freehold
Listing Status Active
Purchase Type For Sale
Subdivision Merrickville
MLS® Listing ID 1392227
Bedrooms 1
Half Baths 1
Originating Board Ottawa Real Estate Board
Year Built 1900
Lot Size 8,712 Sqft
Acres 8712.0
Property Description
Location
Province ON
Rooms
Extra Room 1 Second level 13'7\" x 7'2\" Dining room
Extra Room 2 Second level 9'5\" x 14'6\" Kitchen
Extra Room 3 Second level 10'3\" x 14'8\" Bedroom
Extra Room 4 Second level 14'0\" x 12'3\" Living room
Extra Room 5 Second level 7'11\" x 13'8\" Office
Extra Room 6 Second level 3'11\" x 11'0\" 3pc Bathroom
Interior
Heating Forced air
Cooling Central air conditioning
Flooring Laminate, Wood, Tile
Exterior
Garage No
Waterfront No
View Y/N No
Total Parking Spaces 3
Private Pool No
Building
Lot Description Landscaped
Sewer Municipal sewage system
Others
Ownership Freehold
GET MORE INFORMATION

Agent | License ID: LDKATOCAN







