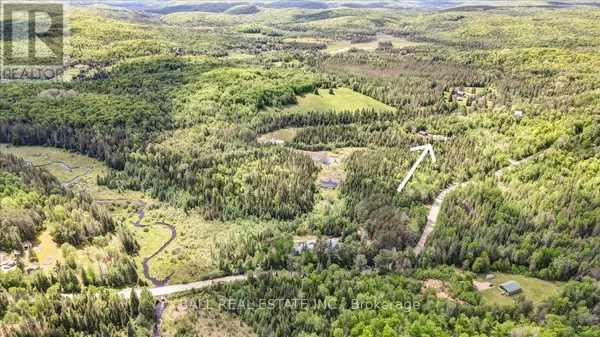
4 Beds
2 Baths
1,499 SqFt
4 Beds
2 Baths
1,499 SqFt
Key Details
Property Type Single Family Home
Sub Type Freehold
Listing Status Active
Purchase Type For Sale
Square Footage 1,499 sqft
Price per Sqft $533
MLS® Listing ID X8385482
Style Bungalow
Bedrooms 4
Originating Board Central Lakes Association of REALTORS®
Property Description
Location
Province ON
Rooms
Extra Room 1 Ground level 3.58 m X 3.89 m Bedroom
Extra Room 2 Ground level 1.93 m X 2.36 m Bathroom
Extra Room 3 Ground level 2.74 m X 3.07 m Bedroom 2
Extra Room 4 Ground level 2.67 m X 3.07 m Bedroom 3
Extra Room 5 Ground level 2.67 m X 2.67 m Bedroom 4
Extra Room 6 Ground level 1.83 m X 2.57 m Office
Interior
Heating Forced air
Exterior
Garage Yes
Waterfront No
View Y/N No
Total Parking Spaces 11
Private Pool No
Building
Story 1
Sewer Septic System
Architectural Style Bungalow
Others
Ownership Freehold
GET MORE INFORMATION

Agent | License ID: LDKATOCAN







