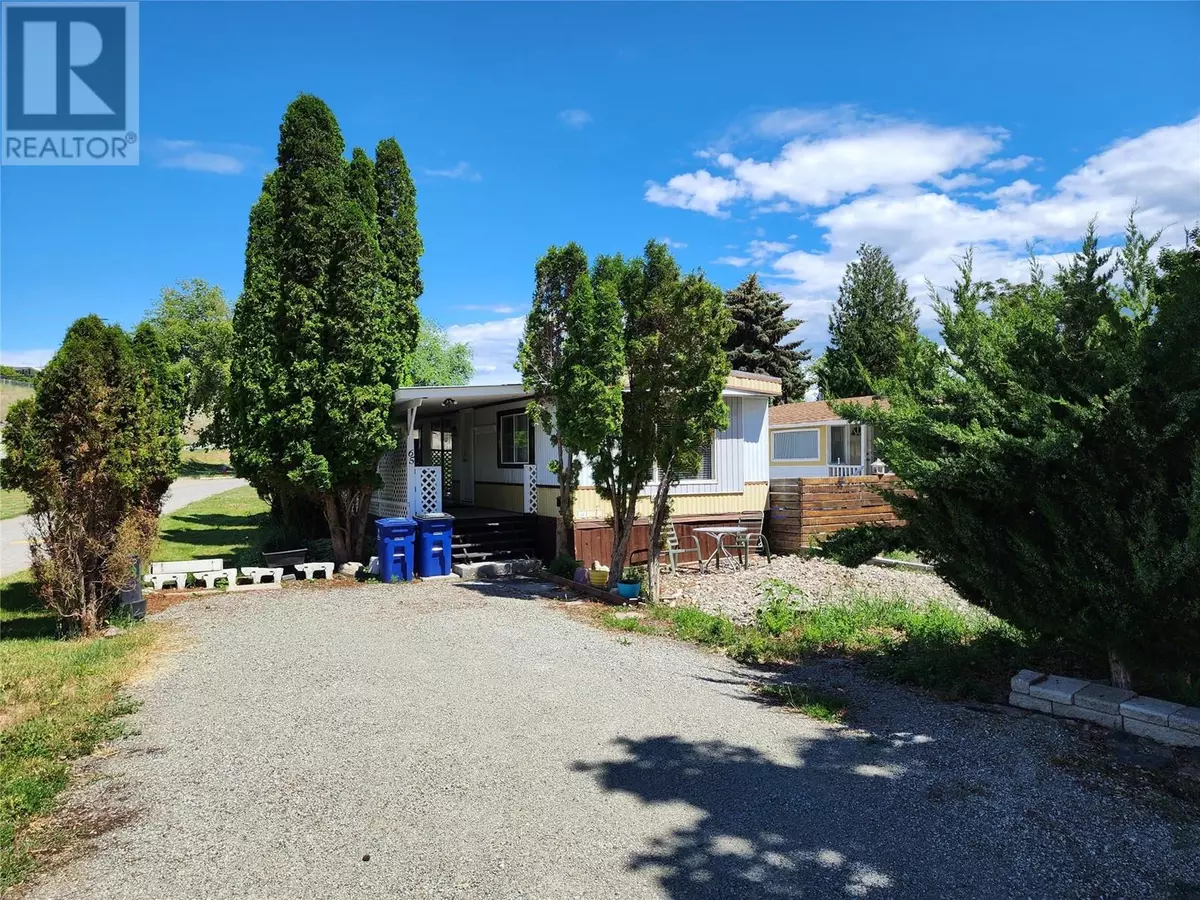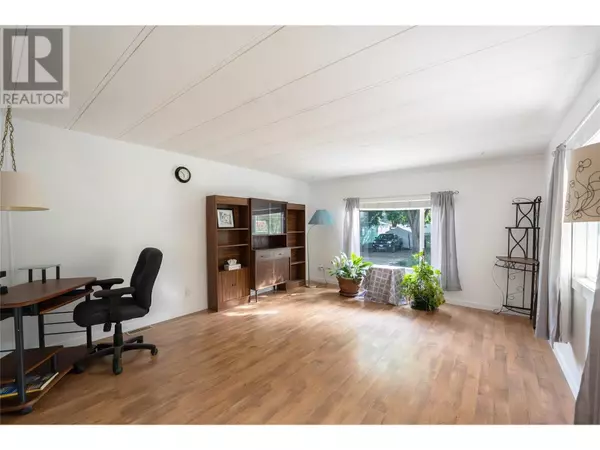
3 Beds
1 Bath
924 SqFt
3 Beds
1 Bath
924 SqFt
Key Details
Property Type Single Family Home
Sub Type Leasehold
Listing Status Active
Purchase Type For Sale
Square Footage 924 sqft
Price per Sqft $181
Subdivision Westbank Centre
MLS® Listing ID 10315150
Bedrooms 3
Condo Fees $625/mo
Originating Board Association of Interior REALTORS®
Year Built 1981
Property Description
Location
Province BC
Zoning Unknown
Rooms
Extra Room 1 Main level 5'0'' x 2'6'' Laundry room
Extra Room 2 Main level 10'0'' x 7'8'' 3pc Bathroom
Extra Room 3 Main level 10'0'' x 7'9'' Bedroom
Extra Room 4 Main level 10'0'' x 7'7'' Bedroom
Extra Room 5 Main level 10'1'' x 10'6'' Primary Bedroom
Extra Room 6 Main level 13'4'' x 14'1'' Kitchen
Interior
Heating Forced air, See remarks
Cooling Central air conditioning
Flooring Carpeted, Laminate, Vinyl
Exterior
Garage No
Community Features Pets Allowed With Restrictions, Rentals Not Allowed
Waterfront Yes
View Y/N No
Roof Type Unknown
Total Parking Spaces 2
Private Pool No
Building
Story 1
Sewer Septic tank
Others
Ownership Leasehold
GET MORE INFORMATION

Agent | License ID: LDKATOCAN







