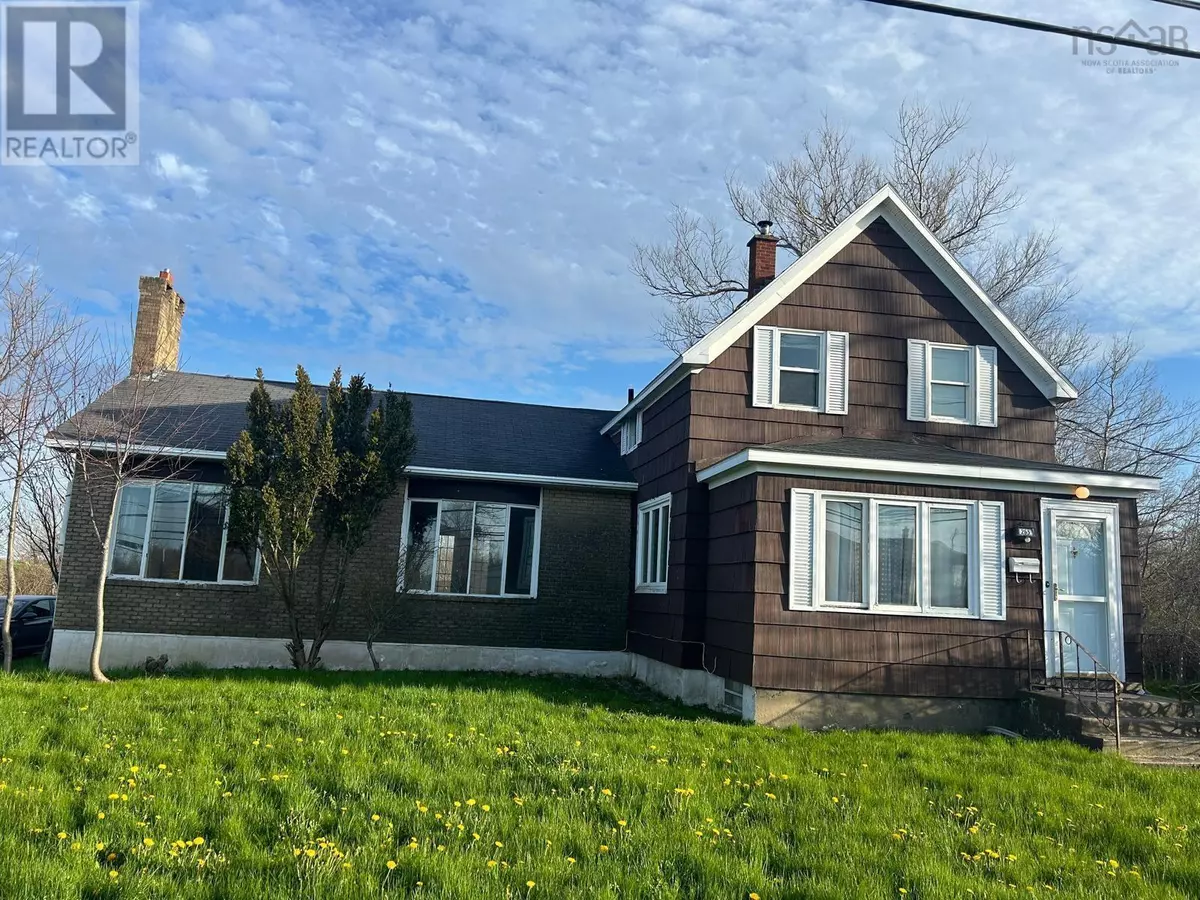
3 Beds
3 Baths
3,316 SqFt
3 Beds
3 Baths
3,316 SqFt
Key Details
Property Type Single Family Home
Sub Type Freehold
Listing Status Active
Purchase Type For Sale
Square Footage 3,316 sqft
Price per Sqft $90
Subdivision Glace Bay
MLS® Listing ID 202411594
Bedrooms 3
Originating Board Nova Scotia Association of REALTORS®
Lot Size 0.963 Acres
Acres 41956.992
Property Description
Location
Province NS
Rooms
Extra Room 1 Second level 17x 8 Bedroom
Extra Room 2 Second level 10.9 x 14 Bedroom
Extra Room 3 Second level 3 piece Bath (# pieces 1-6)
Extra Room 4 Lower level 3 piece Bath (# pieces 1-6)
Extra Room 5 Lower level 28 x 22.6 Family room
Extra Room 6 Main level 14.4 x 12.4 Primary Bedroom
Interior
Flooring Ceramic Tile, Hardwood, Laminate, Linoleum
Exterior
Garage No
Waterfront No
View Y/N No
Private Pool No
Building
Lot Description Landscaped
Story 2
Sewer Municipal sewage system
Others
Ownership Freehold
GET MORE INFORMATION

Agent | License ID: LDKATOCAN







