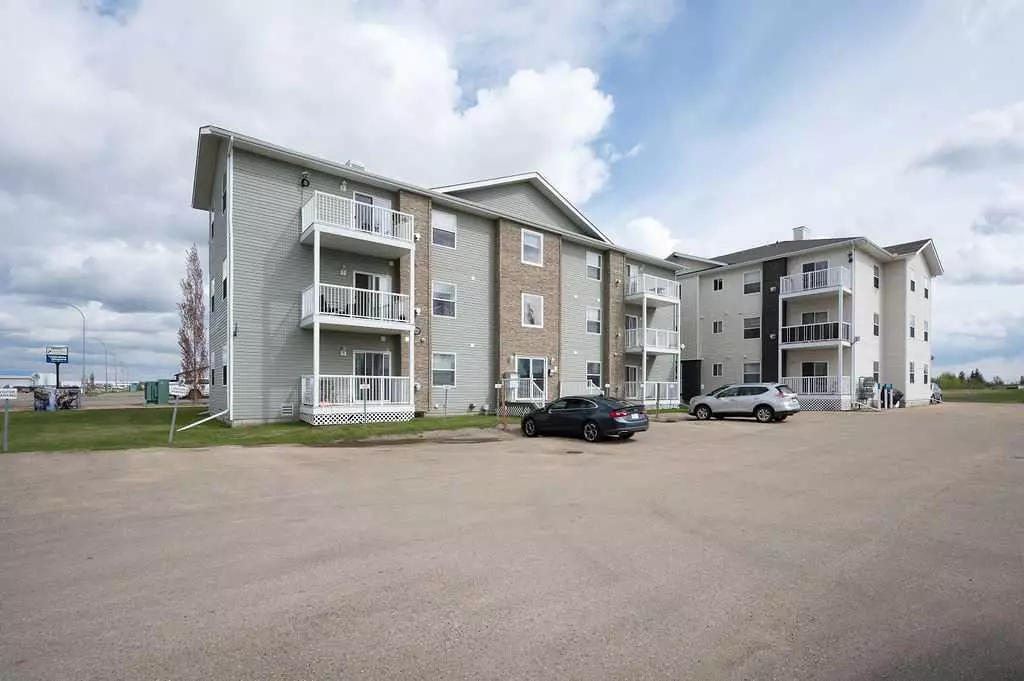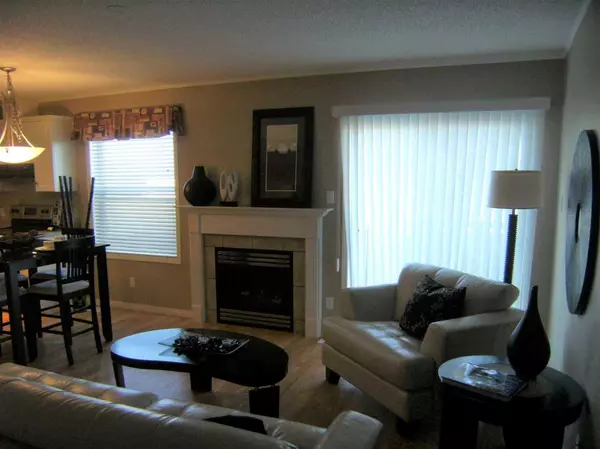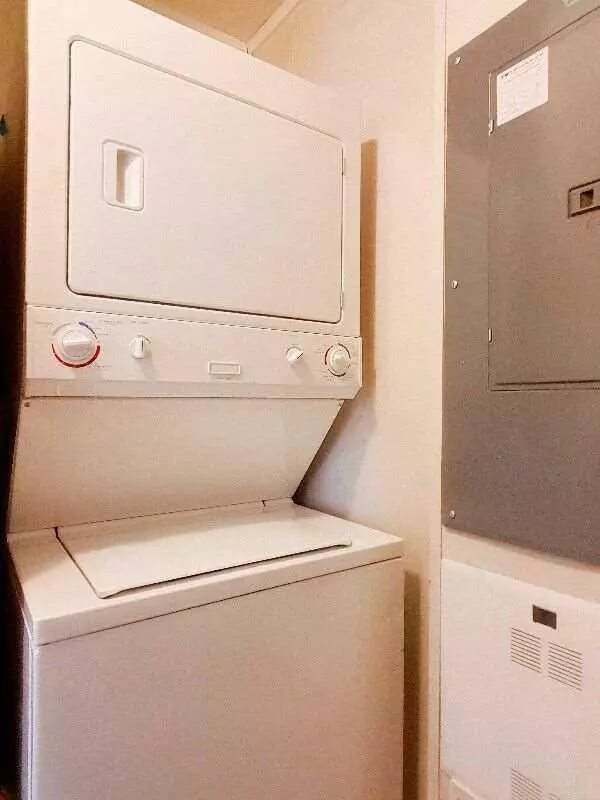
2 Beds
1 Bath
792 SqFt
2 Beds
1 Bath
792 SqFt
Key Details
Property Type Condo
Sub Type Apartment
Listing Status Active
Purchase Type For Sale
Square Footage 792 sqft
Price per Sqft $176
Subdivision Athabasca Town
MLS® Listing ID A2127505
Style Low-Rise(1-4)
Bedrooms 2
Full Baths 1
Condo Fees $355/mo
Year Built 2008
Property Description
Location
Province AB
County Athabasca County
Zoning R7
Direction W
Interior
Interior Features Open Floorplan
Heating Forced Air, Natural Gas
Cooling None
Flooring Carpet, Linoleum
Fireplaces Number 1
Fireplaces Type Gas, Living Room
Appliance Dishwasher, Refrigerator, Stove(s), Washer/Dryer
Laundry In Unit
Exterior
Exterior Feature None
Garage Assigned, Off Street
Fence None
Community Features Golf, Playground, Pool, Schools Nearby, Walking/Bike Paths
Utilities Available Electricity Connected, Natural Gas Connected, Sewer Connected, Water Connected
Amenities Available Parking
Roof Type Asphalt Shingle
Porch Balcony(s)
Exposure S
Total Parking Spaces 1
Building
Dwelling Type Low Rise (2-4 stories)
Story 3
Sewer Public Sewer
Water Public
Architectural Style Low-Rise(1-4)
Level or Stories Multi Level Unit
Structure Type Manufactured Floor Joist,Vinyl Siding,Wood Frame
Others
HOA Fee Include Caretaker,Common Area Maintenance,Reserve Fund Contributions,Snow Removal
Restrictions None Known
Tax ID 57388435
Pets Description Restrictions
GET MORE INFORMATION

Agent | License ID: LDKATOCAN






