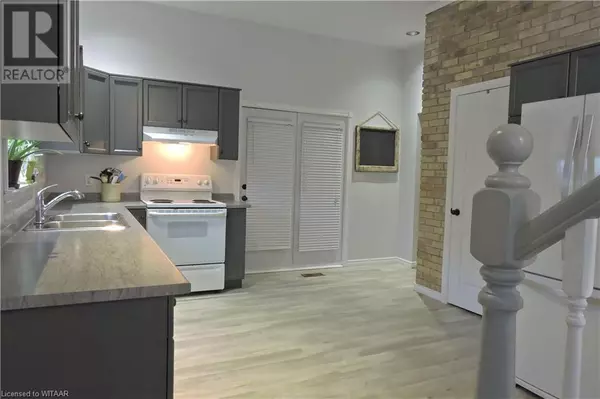
4 Beds
2 Baths
2,245 SqFt
4 Beds
2 Baths
2,245 SqFt
Key Details
Property Type Single Family Home
Sub Type Freehold
Listing Status Active
Purchase Type For Sale
Square Footage 2,245 sqft
Price per Sqft $309
Subdivision Norwich Town
MLS® Listing ID 40584039
Style 2 Level
Bedrooms 4
Originating Board Woodstock Ingersoll Tillsonburg and Area Association of REALTORS® (WITAAR)
Year Built 1890
Property Description
Location
Province ON
Rooms
Extra Room 1 Second level Measurements not available 4pc Bathroom
Extra Room 2 Second level 17'0'' x 15'7'' Primary Bedroom
Extra Room 3 Second level 10'9'' x 6'9'' Bedroom
Extra Room 4 Second level 11'3'' x 13'5'' Bedroom
Extra Room 5 Second level 11'3'' x 12'0'' Bedroom
Extra Room 6 Main level Measurements not available 4pc Bathroom
Interior
Heating Forced air,
Cooling Window air conditioner
Exterior
Garage No
Community Features Community Centre
Waterfront No
View Y/N No
Total Parking Spaces 3
Private Pool Yes
Building
Story 2
Sewer Municipal sewage system
Architectural Style 2 Level
Others
Ownership Freehold
GET MORE INFORMATION

Agent | License ID: LDKATOCAN







