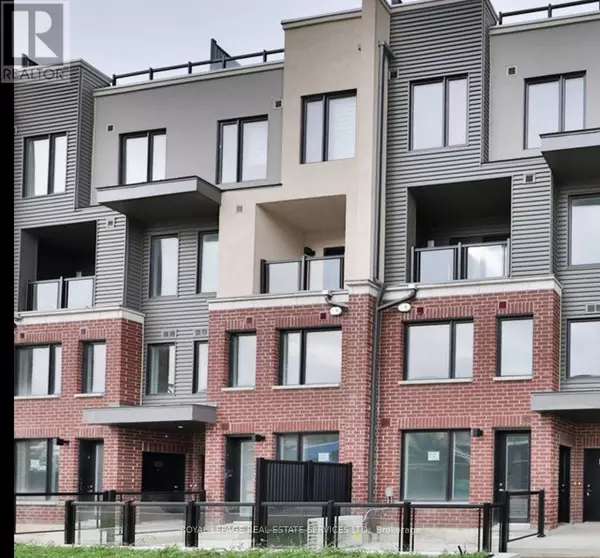REQUEST A TOUR
In-PersonVirtual Tour

$ 780,000
Est. payment | /mo
2 Beds
3 Baths
1,199 SqFt
$ 780,000
Est. payment | /mo
2 Beds
3 Baths
1,199 SqFt
Key Details
Property Type Condo
Sub Type Condominium/Strata
Listing Status Active
Purchase Type For Sale
Square Footage 1,199 sqft
Price per Sqft $650
Subdivision Erin Mills
MLS® Listing ID W8306046
Bedrooms 2
Half Baths 1
Condo Fees $320/mo
Originating Board Toronto Regional Real Estate Board
Property Description
WOW Valie and Location Brand new 2 storey, 2 bedroom (as per builder 3rd room can be installed). Stacked townhouse in desirable Erin Mills location in West Mississauga with modern finishes, great layout & tons of storage. Beautifully upgraded wide plank engineering laminate flooring throughout main floor & kitchen. Luxurious quartz countertops in the kitchen with ceramic tile backsplash. Upgraded berber carpeting on staircase & bedrooms. Total of 3 bathrooms. Unit equipped with own individual HVAC system & tankless water heater. Apprx 400sq ft roof top patio with natural gas bbq hook up, garden hose outlet & fantastic views!! Complex to have professionally designed landscape and lighting installed within the next few months. (id:24570)
Location
Province ON
Interior
Heating Forced air
Cooling Central air conditioning
Exterior
Garage Yes
Community Features Pet Restrictions
Waterfront No
View Y/N No
Total Parking Spaces 1
Private Pool No
Building
Story 2
Others
Ownership Condominium/Strata
GET MORE INFORMATION

Andy Katoch
Agent | License ID: LDKATOCAN







