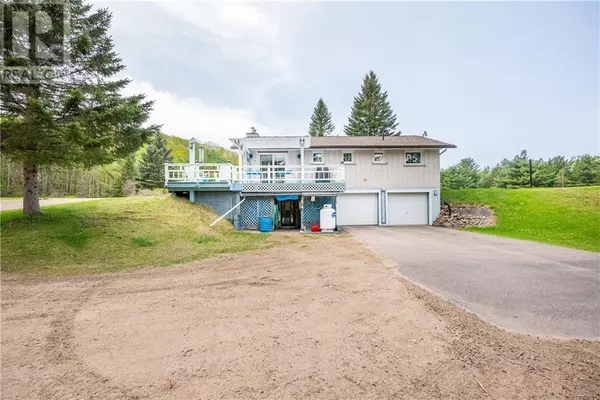
3 Beds
1 Bath
182.37 Acres Lot
3 Beds
1 Bath
182.37 Acres Lot
Key Details
Property Type Single Family Home
Sub Type Freehold
Listing Status Active
Purchase Type For Sale
Subdivision Barry'S Bay/ Wilno
MLS® Listing ID 1388754
Style Bungalow
Bedrooms 3
Originating Board Renfrew County Real Estate Board
Year Built 1982
Lot Size 182.370 Acres
Acres 7944037.0
Property Description
Location
Province ON
Rooms
Extra Room 1 Lower level 16'7\" x 12'0\" Utility room
Extra Room 2 Lower level 16'7\" x 11'0\" Workshop
Extra Room 3 Lower level 7'0\" x 4'7\" Wine Cellar
Extra Room 4 Lower level 21'5\" x 23'0\" Other
Extra Room 5 Main level 9'5\" x 11'0\" Dining room
Extra Room 6 Main level 9'5\" x 7'3\" Kitchen
Interior
Heating Forced air, Other
Cooling Central air conditioning
Flooring Mixed Flooring, Hardwood, Vinyl
Exterior
Garage Yes
Waterfront Yes
View Y/N No
Total Parking Spaces 8
Private Pool No
Building
Story 1
Sewer Septic System
Architectural Style Bungalow
Others
Ownership Freehold
GET MORE INFORMATION

Agent | License ID: LDKATOCAN







