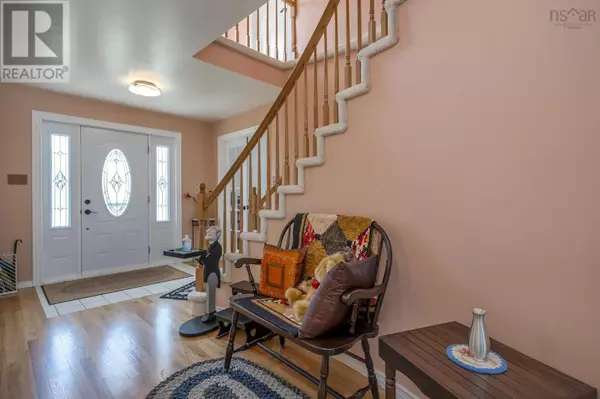
3 Beds
3 Baths
3,050 SqFt
3 Beds
3 Baths
3,050 SqFt
Key Details
Property Type Single Family Home
Sub Type Freehold
Listing Status Active
Purchase Type For Sale
Square Footage 3,050 sqft
Price per Sqft $221
Subdivision Kentville
MLS® Listing ID 202408499
Bedrooms 3
Half Baths 1
Originating Board Nova Scotia Association of REALTORS®
Year Built 1991
Lot Size 0.302 Acres
Acres 13163.832
Property Description
Location
Province NS
Rooms
Extra Room 1 Second level 12.8 x 16.5 Primary Bedroom
Extra Room 2 Second level 1-4pc Ensuite (# pieces 2-6)
Extra Room 3 Second level 10.9 x 12 Bedroom
Extra Room 4 Second level 11.6 x 13.5 Bedroom
Extra Room 5 Second level 1-4pc Bath (# pieces 1-6)
Extra Room 6 Second level Loft 10 x 19 +Jog Media
Interior
Cooling Heat Pump
Flooring Carpeted, Ceramic Tile, Cork, Hardwood, Laminate
Exterior
Garage Yes
Community Features School Bus
Waterfront No
View Y/N No
Private Pool Yes
Building
Lot Description Landscaped
Story 2
Sewer Municipal sewage system
Others
Ownership Freehold
GET MORE INFORMATION

Agent | License ID: LDKATOCAN







