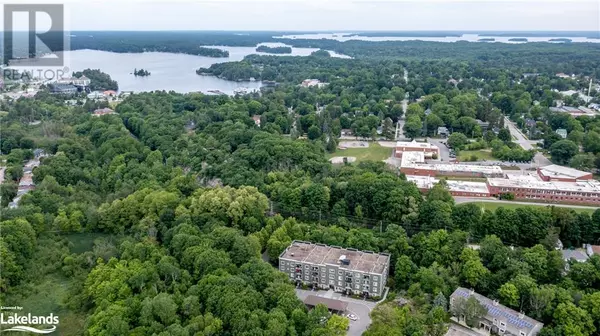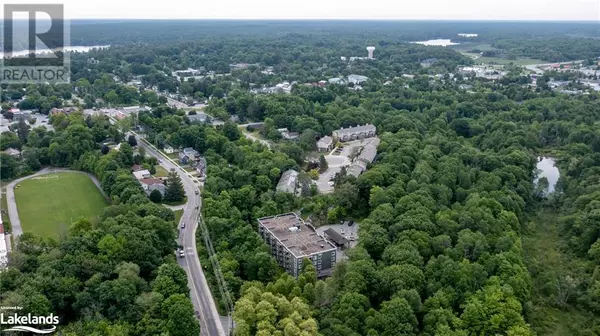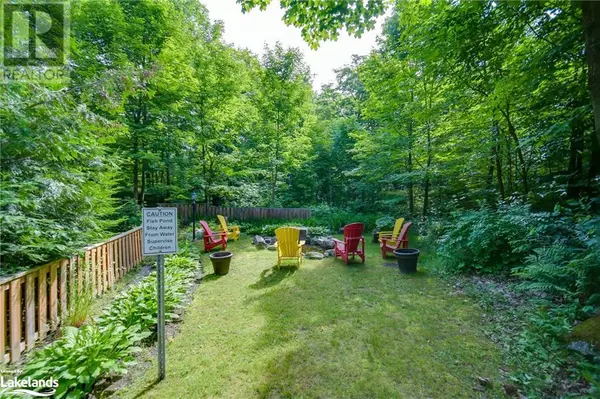
2 Beds
2 Baths
800 SqFt
2 Beds
2 Baths
800 SqFt
Key Details
Property Type Condo
Sub Type Condominium
Listing Status Active
Purchase Type For Sale
Square Footage 800 sqft
Price per Sqft $593
Subdivision Gravenhurst
MLS® Listing ID 40571806
Bedrooms 2
Condo Fees $695/mo
Originating Board OnePoint - The Lakelands
Year Built 2009
Property Description
Location
Province ON
Rooms
Extra Room 1 Main level 5'0'' x 5'0'' 3pc Bathroom
Extra Room 2 Main level 5' x 3' Laundry room
Extra Room 3 Main level 9'1'' x 8'0'' Bedroom
Extra Room 4 Main level 5'4'' x 4'11'' Full bathroom
Extra Room 5 Main level 11'5'' x 10'0'' Primary Bedroom
Extra Room 6 Main level 16' x 14'9'' Living room/Dining room
Interior
Heating Forced air,
Cooling Central air conditioning
Exterior
Garage Yes
Waterfront No
View Y/N Yes
View View of water
Total Parking Spaces 1
Private Pool No
Building
Story 1
Sewer Municipal sewage system
Others
Ownership Condominium
GET MORE INFORMATION

Agent | License ID: LDKATOCAN







