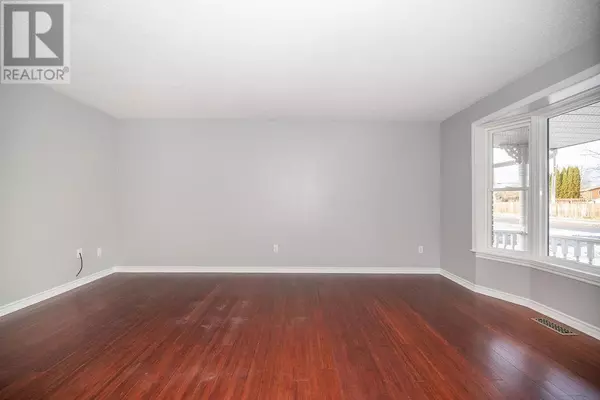
4 Beds
2 Baths
4 Beds
2 Baths
Key Details
Property Type Single Family Home
Sub Type Freehold
Listing Status Active
Purchase Type For Sale
Subdivision Angus Campbell Dr.
MLS® Listing ID 1383653
Bedrooms 4
Half Baths 1
Originating Board Renfrew County Real Estate Board
Year Built 1992
Property Description
Location
Province ON
Rooms
Extra Room 1 Second level 10'5\" x 13'0\" Primary Bedroom
Extra Room 2 Second level 8'9\" x 13'4\" Bedroom
Extra Room 3 Second level 9'6\" x 8'8\" Bedroom
Extra Room 4 Second level 7'8\" x 6'11\" 4pc Bathroom
Extra Room 5 Lower level 13'9\" x 16'2\" Family room
Extra Room 6 Lower level 10'3\" x 11'9\" Bedroom
Interior
Heating Forced air
Cooling Central air conditioning
Flooring Mixed Flooring, Hardwood, Tile
Exterior
Garage Yes
Fence Fenced yard
Waterfront No
View Y/N No
Total Parking Spaces 5
Private Pool No
Building
Story 2
Sewer Municipal sewage system
Others
Ownership Freehold
GET MORE INFORMATION

Agent | License ID: LDKATOCAN







