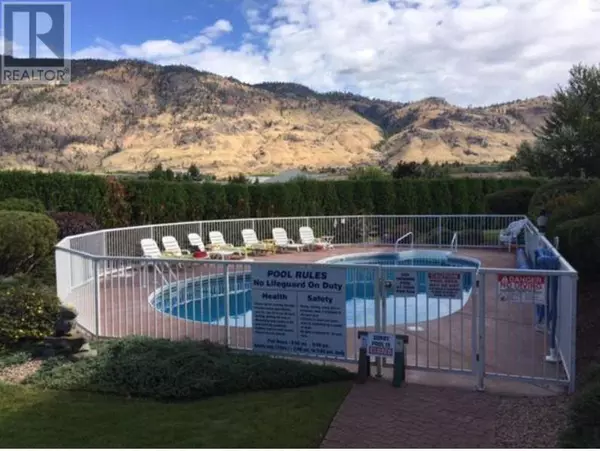
2 Beds
2 Baths
1,467 SqFt
2 Beds
2 Baths
1,467 SqFt
Key Details
Property Type Condo
Sub Type Strata
Listing Status Active
Purchase Type For Sale
Square Footage 1,467 sqft
Price per Sqft $374
Subdivision Osoyoos
MLS® Listing ID 10306896
Bedrooms 2
Condo Fees $525/mo
Originating Board Association of Interior REALTORS®
Year Built 1997
Property Description
Location
Province BC
Zoning Unknown
Rooms
Extra Room 1 Main level 14'0'' x 13'0'' Primary Bedroom
Extra Room 2 Main level 17'0'' x 13'0'' Living room
Extra Room 3 Main level 10'6'' x 5'6'' Laundry room
Extra Room 4 Main level 16'0'' x 9'0'' Kitchen
Extra Room 5 Main level 8' x 8' 3pc Bathroom
Extra Room 6 Main level 8' x 6' 4pc Ensuite bath
Interior
Heating Forced air, See remarks
Cooling Central air conditioning
Flooring Carpeted, Laminate, Tile
Fireplaces Type Unknown
Exterior
Garage Yes
Fence Fence
Community Features Recreational Facilities, Pets Allowed, Pets Allowed With Restrictions, Rentals Allowed, Seniors Oriented
Waterfront No
View Y/N Yes
View Lake view, Mountain view
Roof Type Unknown
Total Parking Spaces 1
Private Pool Yes
Building
Story 1
Sewer Municipal sewage system
Others
Ownership Strata
GET MORE INFORMATION

Agent | License ID: LDKATOCAN







