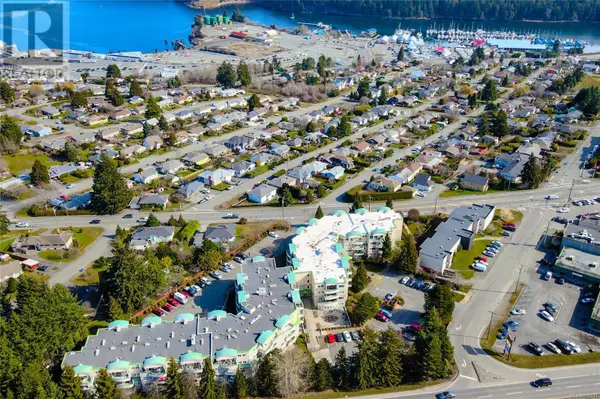
2 Beds
2 Baths
1,007 SqFt
2 Beds
2 Baths
1,007 SqFt
Key Details
Property Type Condo
Sub Type Strata
Listing Status Active
Purchase Type For Sale
Square Footage 1,007 sqft
Price per Sqft $357
Subdivision Brechin Views
MLS® Listing ID 956451
Bedrooms 2
Condo Fees $530/mo
Originating Board Vancouver Island Real Estate Board
Year Built 1994
Lot Size 1,007 Sqft
Acres 1007.0
Property Description
Location
Province BC
Zoning Multi-Family
Rooms
Extra Room 1 Main level 4-Piece Ensuite
Extra Room 2 Main level 4-Piece Bathroom
Extra Room 3 Main level 10'3 x 8'11 Bedroom
Extra Room 4 Main level 13'10 x 9'11 Primary Bedroom
Extra Room 5 Main level 10'8 x 5'10 Entrance
Extra Room 6 Main level 6'9 x 5'0 Laundry room
Interior
Heating Baseboard heaters,
Cooling None
Fireplaces Number 1
Exterior
Garage Yes
Community Features Pets Allowed, Family Oriented
Waterfront No
View Y/N No
Total Parking Spaces 6
Private Pool No
Others
Ownership Strata
Acceptable Financing Monthly
Listing Terms Monthly
GET MORE INFORMATION

Agent | License ID: LDKATOCAN







