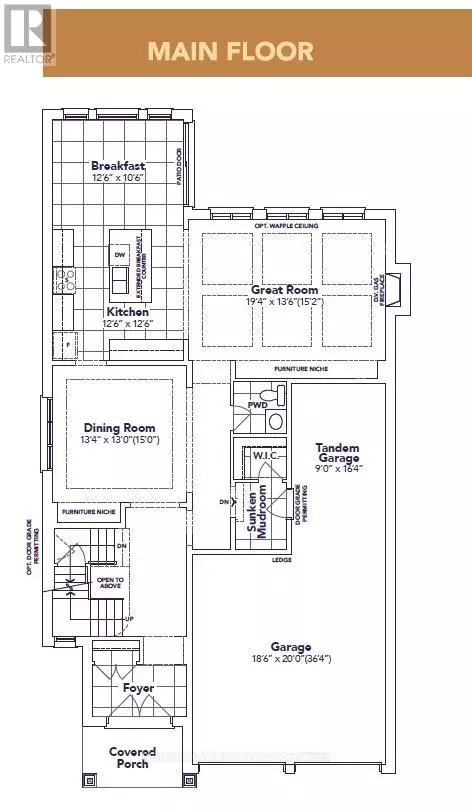
4 Beds
5 Baths
2,999 SqFt
4 Beds
5 Baths
2,999 SqFt
Key Details
Property Type Single Family Home
Sub Type Freehold
Listing Status Active
Purchase Type For Sale
Square Footage 2,999 sqft
Price per Sqft $481
MLS® Listing ID X8131974
Bedrooms 4
Half Baths 1
Originating Board Toronto Regional Real Estate Board
Property Description
Location
Province ON
Rooms
Extra Room 1 Second level 1 m X 1 m Laundry room
Extra Room 2 Second level 5.49 m X 3.96 m Bedroom
Extra Room 3 Second level 3.66 m X 3.84 m Bedroom 2
Extra Room 4 Second level 4.39 m X 3.9 m Bedroom 3
Extra Room 5 Second level 4.15 m X 3.35 m Bedroom 4
Extra Room 6 Second level 4.08 m X 4.57 m Media
Interior
Heating Forced air
Cooling Central air conditioning
Flooring Hardwood, Tile
Exterior
Garage Yes
Waterfront No
View Y/N No
Total Parking Spaces 5
Private Pool No
Building
Story 2
Sewer Sanitary sewer
Others
Ownership Freehold
GET MORE INFORMATION

Agent | License ID: LDKATOCAN







