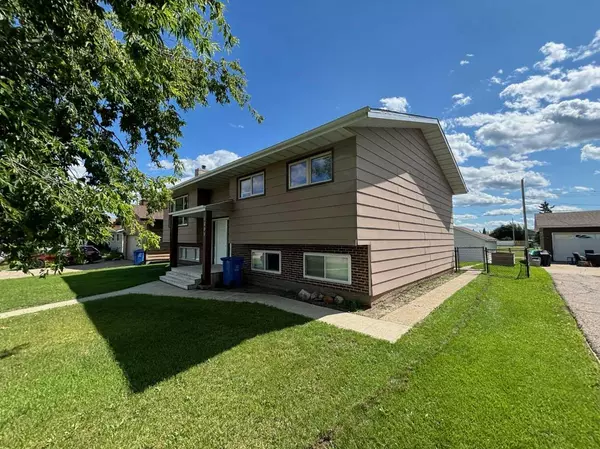
5 Beds
2 Baths
1,344 SqFt
5 Beds
2 Baths
1,344 SqFt
Key Details
Property Type Single Family Home
Sub Type Detached
Listing Status Active
Purchase Type For Sale
Square Footage 1,344 sqft
Price per Sqft $215
MLS® Listing ID A2108178
Style Bungalow
Bedrooms 5
Full Baths 2
Year Built 1983
Lot Size 8,300 Sqft
Acres 0.19
Property Description
Location
Province AB
County Peace No. 135, M.d. Of
Zoning R
Direction N
Rooms
Basement Finished, Full
Interior
Interior Features Open Floorplan, Storage
Heating Forced Air, Natural Gas
Cooling None
Flooring Carpet, Laminate, Linoleum
Inclusions NA
Appliance Dishwasher, Dryer, Range, Refrigerator, Washer
Laundry Laundry Room, Lower Level
Exterior
Exterior Feature Fire Pit, Playground, Private Entrance
Garage Double Garage Detached
Garage Spaces 2.0
Fence Fenced
Community Features Park, Playground, Schools Nearby, Shopping Nearby, Sidewalks, Street Lights
Roof Type Asphalt Shingle
Porch Deck
Total Parking Spaces 2
Building
Lot Description Back Lane, Back Yard, Landscaped
Dwelling Type House
Foundation Poured Concrete
Architectural Style Bungalow
Level or Stories One
Structure Type Wood Frame
Others
Restrictions None Known
Tax ID 56524422
GET MORE INFORMATION

Agent | License ID: LDKATOCAN






