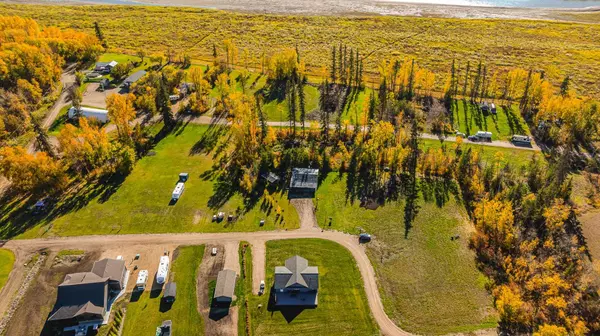
2 Beds
2 Baths
740 SqFt
2 Beds
2 Baths
740 SqFt
Key Details
Property Type Single Family Home
Sub Type Detached
Listing Status Active
Purchase Type For Sale
Square Footage 740 sqft
Price per Sqft $268
MLS® Listing ID A2102461
Style Bungalow
Bedrooms 2
Full Baths 1
Half Baths 1
Condo Fees $314/ann
HOA Fees $314/ann
HOA Y/N 1
Year Built 2016
Lot Size 8,250 Sqft
Acres 0.19
Property Description
Location
Province AB
County Fairview No. 136, M.d. Of
Zoning Residential
Direction NE
Rooms
Basement None
Interior
Interior Features See Remarks
Heating Baseboard, Hot Water, Natural Gas
Cooling None
Flooring Concrete
Fireplaces Type None
Inclusions Shed and Firepit
Appliance Refrigerator
Laundry In Unit
Exterior
Exterior Feature Fire Pit, Storage
Garage Gated, Parking Pad
Fence None
Community Features Fishing, Park, Playground, Shopping Nearby, Walking/Bike Paths
Utilities Available Electricity Connected, Natural Gas Connected, Satellite Internet Available, Water Connected
Amenities Available Other
Roof Type Metal
Porch Deck, Rear Porch, Screened, Wrap Around
Lot Frontage 51.0
Total Parking Spaces 4
Building
Lot Description Creek/River/Stream/Pond
Dwelling Type House
Foundation Poured Concrete
Sewer Septic Tank
Water Co-operative
Architectural Style Bungalow
Level or Stories One
Structure Type Wood Siding
Others
HOA Fee Include Common Area Maintenance,Water
Restrictions Architectural Guidelines,Board Approval
Tax ID 57961643
Pets Description Restrictions
GET MORE INFORMATION

Agent | License ID: LDKATOCAN






