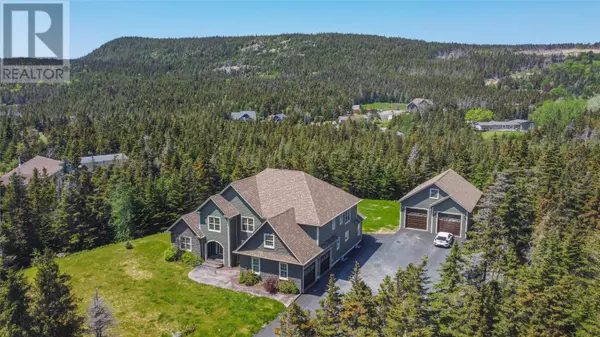
4 Beds
3 Baths
6,200 SqFt
4 Beds
3 Baths
6,200 SqFt
Key Details
Property Type Single Family Home
Sub Type Freehold
Listing Status Active
Purchase Type For Sale
Square Footage 6,200 sqft
Price per Sqft $100
MLS® Listing ID 1266620
Bedrooms 4
Half Baths 1
Originating Board Newfoundland & Labrador Association of REALTORS®
Year Built 2015
Property Description
Location
Province NL
Rooms
Extra Room 1 Second level 8.7x5.0 Storage
Extra Room 2 Second level 18.75x6.5 Storage
Extra Room 3 Second level 11.4x8.6 Bath (# pieces 1-6)
Extra Room 4 Second level 12.4x11.8 Bedroom
Extra Room 5 Second level 20.25x15.2 Bedroom
Extra Room 6 Second level 19.6x14.2 Bedroom
Interior
Heating Baseboard heaters, Heat Pump, ,
Cooling Air exchanger
Flooring Ceramic Tile, Hardwood
Fireplaces Type Woodstove
Exterior
Garage Yes
Waterfront No
View Y/N No
Private Pool No
Building
Lot Description Landscaped
Story 1
Sewer Septic tank
Others
Ownership Freehold
GET MORE INFORMATION

Agent | License ID: LDKATOCAN







